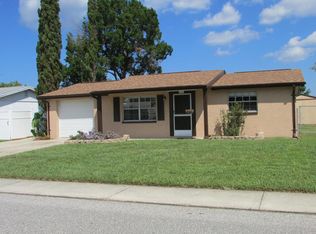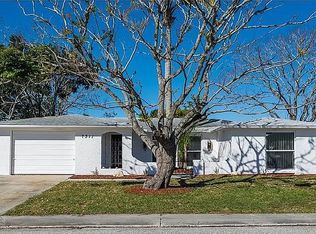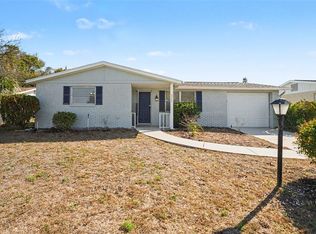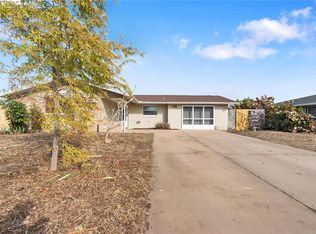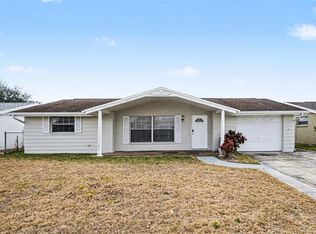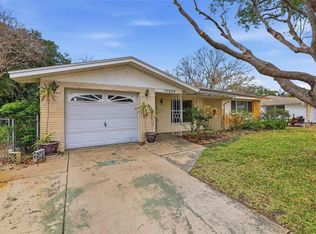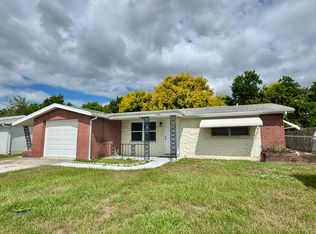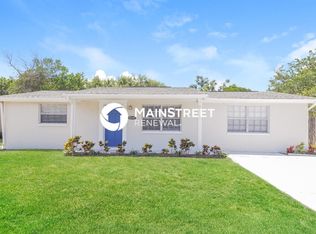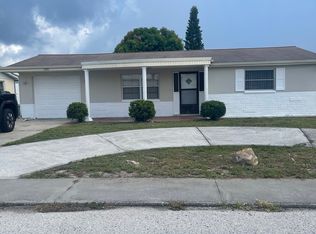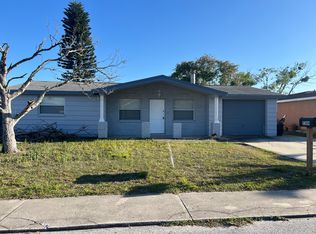Under contract-accepting backup offers. One or more photo(s) has been virtually staged. PRICED TO SELL! NO flood zone, NO HOA!!! Welcome to easy living in this move-in ready 2-bedroom, 1.5-bath home in the heart of Regency Park—just minutes from waterfront parks, shopping, commuter routes, and dining. Inside, enjoy brand-new kitchen appliances, granite countertops, NEW modern flooring, fresh interior and exterior paint, and NEW updated windows, doors, and ceiling fans for year-round comfort. A spacious bonus room (approx. 240 sq ft of bonus space) offers flexibility for a home office, gym, or guest area. The OVERSIZED garage provides room for extra storage or a workshop, while the fenced backyard includes a SHED, screened front porch, and a metal-covered pad. Major updates include a 2021 ROOF and 2018 A/C. Close to Werner-Boyce Salt Springs State Park, Bayonet Point Hospital, and commuter routes like US-19 and Little Rd. Come see how easily this cozy home fits your lifestyle!
Pending
Price cut: $5K (1/20)
$239,900
7321 Parrot Dr, Port Richey, FL 34668
2beds
1,043sqft
Est.:
Single Family Residence
Built in 1975
5,100 Square Feet Lot
$-- Zestimate®
$230/sqft
$-- HOA
What's special
New granite countertopsScreened front porchLarge metal covered padBrand-new kitchen appliances
- 92 days |
- 199 |
- 8 |
Zillow last checked: 8 hours ago
Listing updated: February 18, 2026 at 09:30am
Listing Provided by:
Norma Vargas, PA 727-332-9199,
EXP REALTY LLC 888-883-8509,
Kendall Bonner 813-536-6026,
EXP REALTY LLC
Source: Stellar MLS,MLS#: TB8446733 Originating MLS: Sarasota - Manatee
Originating MLS: Sarasota - Manatee

Facts & features
Interior
Bedrooms & bathrooms
- Bedrooms: 2
- Bathrooms: 2
- Full bathrooms: 1
- 1/2 bathrooms: 1
Rooms
- Room types: Bonus Room
Primary bedroom
- Features: Built-in Closet
- Level: First
- Area: 107 Square Feet
- Dimensions: 10x10.7
Bedroom 2
- Features: Built-in Closet
- Level: First
- Area: 93.01 Square Feet
- Dimensions: 10.11x9.2
Dining room
- Level: First
- Area: 70.27 Square Feet
- Dimensions: 6.11x11.5
Family room
- Level: First
- Area: 238.43 Square Feet
- Dimensions: 21.1x11.3
Kitchen
- Level: First
- Area: 90.02 Square Feet
- Dimensions: 8.11x11.1
Living room
- Level: First
- Area: 187.58 Square Feet
- Dimensions: 16.6x11.3
Heating
- Central
Cooling
- Central Air
Appliances
- Included: Dishwasher, Dryer, Microwave, Range, Refrigerator, Washer
- Laundry: In Garage, Inside
Features
- Ceiling Fan(s)
- Flooring: Luxury Vinyl
- Doors: Sliding Doors
- Has fireplace: No
Interior area
- Total structure area: 1,184
- Total interior livable area: 1,043 sqft
Property
Parking
- Total spaces: 2
- Parking features: Driveway, Garage Door Opener, Oversized
- Attached garage spaces: 1
- Carport spaces: 1
- Covered spaces: 2
- Has uncovered spaces: Yes
Features
- Levels: One
- Stories: 1
- Patio & porch: Covered, Patio, Screened
- Exterior features: Private Mailbox
- Fencing: Fenced
Lot
- Size: 5,100 Square Feet
- Features: In County, Sidewalk
Details
- Additional structures: Other, Shed(s), Storage
- Parcel number: 162522076C000008520
- Zoning: R4
- Special conditions: None
Construction
Type & style
- Home type: SingleFamily
- Architectural style: Ranch
- Property subtype: Single Family Residence
Materials
- Block, Stucco
- Foundation: Slab
- Roof: Shingle
Condition
- New construction: No
- Year built: 1975
Utilities & green energy
- Sewer: Public Sewer
- Water: Public
- Utilities for property: Electricity Connected, Sewer Connected, Water Connected
Community & HOA
Community
- Features: None
- Subdivision: REGENCY PARK
HOA
- Has HOA: No
- Pet fee: $0 monthly
Location
- Region: Port Richey
Financial & listing details
- Price per square foot: $230/sqft
- Tax assessed value: $124,271
- Annual tax amount: $1,857
- Date on market: 11/20/2025
- Cumulative days on market: 256 days
- Listing terms: Cash,Conventional,FHA,VA Loan
- Ownership: Fee Simple
- Total actual rent: 0
- Electric utility on property: Yes
- Road surface type: Paved
Estimated market value
Not available
Estimated sales range
Not available
Not available
Price history
Price history
| Date | Event | Price |
|---|---|---|
| 1/31/2026 | Pending sale | $239,900$230/sqft |
Source: | ||
| 1/20/2026 | Price change | $239,900-2%$230/sqft |
Source: eXp Realty #TB8446733 Report a problem | ||
| 12/9/2025 | Price change | $244,900-1.6%$235/sqft |
Source: | ||
| 12/4/2025 | Price change | $249,000-0.4%$239/sqft |
Source: | ||
| 11/20/2025 | Listed for sale | $249,900$240/sqft |
Source: | ||
| 10/18/2025 | Listing removed | $249,900$240/sqft |
Source: | ||
| 7/28/2025 | Price change | $249,900-2%$240/sqft |
Source: | ||
| 7/14/2025 | Price change | $254,900-1.9%$244/sqft |
Source: | ||
| 5/19/2025 | Price change | $259,900-1.9%$249/sqft |
Source: | ||
| 4/19/2025 | Listed for sale | $264,999+4316.6%$254/sqft |
Source: | ||
| 4/25/2011 | Sold | $6,000-90%$6/sqft |
Source: Agent Provided Report a problem | ||
| 10/26/2010 | Listed for sale | $59,900+399.2%$57/sqft |
Source: Visual Tour #7486862 Report a problem | ||
| 8/16/2010 | Sold | $12,000$12/sqft |
Source: Public Record Report a problem | ||
Public tax history
Public tax history
| Year | Property taxes | Tax assessment |
|---|---|---|
| 2024 | -- | -- |
| 2023 | -- | $79,790 +10% |
| 2022 | -- | $72,540 +21% |
| 2021 | -- | $59,960 +10% |
| 2020 | -- | $54,510 +10% |
| 2019 | -- | $49,560 |
Find assessor info on the county website
BuyAbility℠ payment
Est. payment
$1,421/mo
Principal & interest
$1075
Property taxes
$346
Climate risks
Neighborhood: 34668
Nearby schools
GreatSchools rating
- 3/10Chasco Elementary SchoolGrades: PK-5Distance: 1.5 mi
- 3/10Chasco Middle SchoolGrades: 6-8Distance: 1.5 mi
- 2/10Fivay High SchoolGrades: 9-12Distance: 3.1 mi
Schools provided by the listing agent
- Elementary: Chasco Elementary-PO
- Middle: Chasco Middle-PO
- High: Fivay High-PO
Source: Stellar MLS. This data may not be complete. We recommend contacting the local school district to confirm school assignments for this home.
