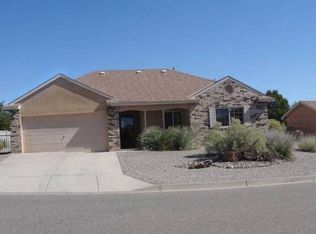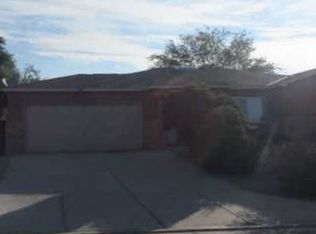Sold
Price Unknown
7321 Mackenzie Dr NE, Rio Rancho, NM 87144
3beds
1,262sqft
Single Family Residence
Built in ----
9,583.2 Square Feet Lot
$318,800 Zestimate®
$--/sqft
$1,870 Estimated rent
Home value
$318,800
$303,000 - $335,000
$1,870/mo
Zestimate® history
Loading...
Owner options
Explore your selling options
What's special
Move-in ready 3-bed 2-bath home in Enchanted Hills w Sandia Mountain views. Both baths have new flooring, vanities, toilets & fixtures, w guest bath featuring a new tub & shower. Plush carpeting w thick padding has been installed in the bedrooms & the closet doors replaced w stylish barn doors. Fresh paint adorns the entire house. Other updates include water heater, re-grouted tile floors, a clean evaporative cooler & new flooring. The backyard has been tidied up, landscaping trimmed, side gate repaired & water ducts fixed. The stucco exterior is newly painted & front yard landscaping is newly trimmed. New exterior lights & locks on the entrance add extra security. The kitchen boasts new stainless steel appliances; dishwasher, refrigerator, stove, hood range & sink. Make this home yours!!!
Zillow last checked: 8 hours ago
Listing updated: July 26, 2023 at 08:08am
Listed by:
Dion Michael Armijo 505-688-0381,
Coldwell Banker Legacy
Bought with:
Penny S Smith, 16136
Tierra Mia Realty, Inc
Source: SWMLS,MLS#: 1032979
Facts & features
Interior
Bedrooms & bathrooms
- Bedrooms: 3
- Bathrooms: 2
- Full bathrooms: 1
- 3/4 bathrooms: 1
Primary bedroom
- Level: Main
- Area: 156
- Dimensions: 12 x 13
Bedroom 2
- Level: Main
- Area: 110
- Dimensions: 10 x 11
Bedroom 3
- Level: Main
- Area: 99
- Dimensions: 11 x 9
Kitchen
- Level: Main
- Area: 165
- Dimensions: 11 x 15
Living room
- Level: Main
- Area: 224
- Dimensions: 14 x 16
Heating
- Central, Forced Air
Cooling
- Evaporative Cooling
Appliances
- Laundry: Washer Hookup, Electric Dryer Hookup, Gas Dryer Hookup
Features
- Ceiling Fan(s), Main Level Primary, Pantry, Walk-In Closet(s)
- Flooring: Carpet, Vinyl
- Windows: Thermal Windows
- Has basement: No
- Has fireplace: No
Interior area
- Total structure area: 1,262
- Total interior livable area: 1,262 sqft
Property
Parking
- Total spaces: 2
- Parking features: Garage
- Garage spaces: 2
Features
- Levels: One
- Stories: 1
- Patio & porch: Covered, Patio
- Exterior features: Private Yard
- Fencing: Wall
Lot
- Size: 9,583 sqft
Details
- Parcel number: 100003059290157140
- Zoning description: R-1
Construction
Type & style
- Home type: SingleFamily
- Property subtype: Single Family Residence
Materials
- Brick Veneer, Frame, Stucco
- Roof: Pitched
Condition
- Resale
- New construction: No
Details
- Builder name: Amrep
Utilities & green energy
- Electric: None
- Sewer: Public Sewer
- Water: Public
- Utilities for property: Electricity Connected, Natural Gas Connected, Water Connected
Community & neighborhood
Location
- Region: Rio Rancho
Other
Other facts
- Listing terms: Cash,Conventional,FHA,Investor Financing,Lease Option,Lease Purchase,Owner May Carry,VA Loan
Price history
| Date | Event | Price |
|---|---|---|
| 7/5/2023 | Sold | -- |
Source: | ||
| 4/26/2023 | Pending sale | $290,000$230/sqft |
Source: | ||
| 4/20/2023 | Listed for sale | $290,000$230/sqft |
Source: | ||
| 4/17/2023 | Listing removed | -- |
Source: Owner Report a problem | ||
| 3/13/2023 | Listed for sale | $290,000$230/sqft |
Source: Owner Report a problem | ||
Public tax history
| Year | Property taxes | Tax assessment |
|---|---|---|
| 2025 | $3,101 -0.3% | $88,860 +3% |
| 2024 | $3,109 +54.4% | $86,272 +54.9% |
| 2023 | $2,014 +1.9% | $55,697 +3% |
Find assessor info on the county website
Neighborhood: Enchanted Hills
Nearby schools
GreatSchools rating
- 6/10Sandia Vista Elementary SchoolGrades: PK-5Distance: 1.1 mi
- 8/10Mountain View Middle SchoolGrades: 6-8Distance: 0.3 mi
- 7/10V Sue Cleveland High SchoolGrades: 9-12Distance: 3.5 mi
Get a cash offer in 3 minutes
Find out how much your home could sell for in as little as 3 minutes with a no-obligation cash offer.
Estimated market value$318,800
Get a cash offer in 3 minutes
Find out how much your home could sell for in as little as 3 minutes with a no-obligation cash offer.
Estimated market value
$318,800

