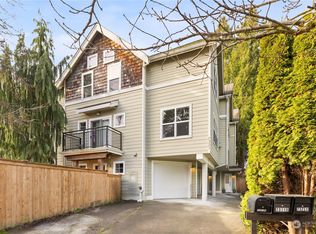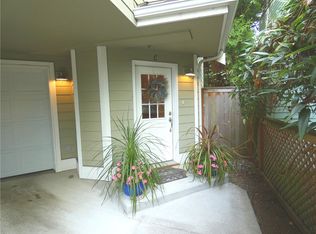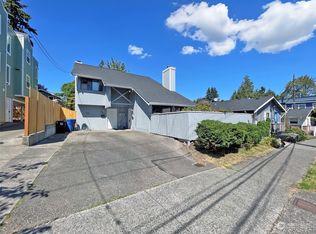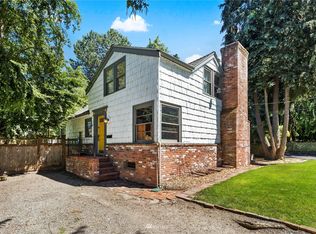Sold
Listed by:
Jennifer Suemnicht,
COMPASS
Bought with: Windermere Mercer Island
$694,000
7321 47th Avenue SW #B, Seattle, WA 98136
3beds
1,640sqft
Townhouse
Built in 2004
1,668.35 Square Feet Lot
$692,500 Zestimate®
$423/sqft
$3,857 Estimated rent
Home value
$692,500
$637,000 - $748,000
$3,857/mo
Zestimate® history
Loading...
Owner options
Explore your selling options
What's special
No HOA! Attached garage! Just steps from stunning Lincoln Park w/mile of beach access and Colman Pool overlooking the Sound. Welcome to this idyllic townhome w/wide open floor plan. Top floor has vaulted ceilings with two spacious primary en-suite bedrooms w/walk-in closets and luxury flooring. This home has 3 full bathrooms! Large capacity washer and dryer. Spacious open kitchen for entertaining w/fairly new french door fridge and gas cooking. Private 3rd bedroom/office on main floor. Radiant heating throughout. New carpet! Fully-fenced low maintenance yard w/ patio & large shed – (art studio or storage). Attached garage. Close to Rapid Ride bus & neighborhood cafes, restaurants, parks, & beaches. This West Seattle haven has it all!
Zillow last checked: 8 hours ago
Listing updated: September 27, 2025 at 04:03am
Listed by:
Jennifer Suemnicht,
COMPASS
Bought with:
Brooke Davis, 26738
Windermere Mercer Island
Ariel Sloboden, 23027972
Windermere Mercer Island
Source: NWMLS,MLS#: 2389121
Facts & features
Interior
Bedrooms & bathrooms
- Bedrooms: 3
- Bathrooms: 3
- Full bathrooms: 3
- Main level bedrooms: 1
Bedroom
- Level: Main
Entry hall
- Level: Main
Heating
- Fireplace, Radiant, Wall Unit(s), Electric, Natural Gas
Cooling
- None
Appliances
- Included: Dishwasher(s), Disposal, Dryer(s), Microwave(s), Refrigerator(s), Stove(s)/Range(s), Washer(s), Garbage Disposal
Features
- Bath Off Primary, Ceiling Fan(s), High Tech Cabling
- Flooring: Ceramic Tile, Laminate, Carpet
- Windows: Double Pane/Storm Window, Skylight(s)
- Basement: None
- Number of fireplaces: 1
- Fireplace features: Gas, Upper Level: 1, Fireplace
Interior area
- Total structure area: 1,640
- Total interior livable area: 1,640 sqft
Property
Parking
- Total spaces: 1
- Parking features: Attached Garage
- Attached garage spaces: 1
Features
- Levels: Multi/Split
- Entry location: Main
- Patio & porch: Second Primary Bedroom, Bath Off Primary, Ceiling Fan(s), Double Pane/Storm Window, Fireplace, High Tech Cabling, Security System, Skylight(s), Sprinkler System, Vaulted Ceiling(s), Walk-In Closet(s)
Lot
- Size: 1,668 sqft
- Features: Curbs, Paved, Sidewalk, Dog Run, Fenced-Fully, Gas Available, Outbuildings, Patio
- Topography: Level
Details
- Parcel number: 4315700577
- Special conditions: Standard
Construction
Type & style
- Home type: Townhouse
- Architectural style: Townhouse
- Property subtype: Townhouse
Materials
- Cement Planked, Wood Siding, Cement Plank
- Foundation: Poured Concrete
- Roof: Composition
Condition
- Year built: 2004
Utilities & green energy
- Electric: Company: PSE
- Sewer: Sewer Connected, Company: SPU
- Water: Public, Company: SPU
- Utilities for property: Centurylink
Community & neighborhood
Security
- Security features: Security System
Location
- Region: Seattle
- Subdivision: Lincoln Park
Other
Other facts
- Listing terms: Cash Out,Conventional
- Cumulative days on market: 174 days
Price history
| Date | Event | Price |
|---|---|---|
| 8/27/2025 | Sold | $694,000-0.9%$423/sqft |
Source: | ||
| 8/8/2025 | Pending sale | $699,950$427/sqft |
Source: | ||
| 7/22/2025 | Price change | $699,950-2.6%$427/sqft |
Source: | ||
| 7/10/2025 | Price change | $719,000-2.2%$438/sqft |
Source: | ||
| 6/26/2025 | Price change | $734,950-1.9%$448/sqft |
Source: | ||
Public tax history
Tax history is unavailable.
Neighborhood: Gatewood
Nearby schools
GreatSchools rating
- 6/10Gatewood Elementary SchoolGrades: K-5Distance: 0.3 mi
- 9/10Madison Middle SchoolGrades: 6-8Distance: 2.5 mi
- 7/10West Seattle High SchoolGrades: 9-12Distance: 2.7 mi

Get pre-qualified for a loan
At Zillow Home Loans, we can pre-qualify you in as little as 5 minutes with no impact to your credit score.An equal housing lender. NMLS #10287.
Sell for more on Zillow
Get a free Zillow Showcase℠ listing and you could sell for .
$692,500
2% more+ $13,850
With Zillow Showcase(estimated)
$706,350


