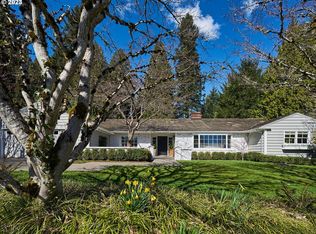Sold
$1,276,000
7320 SW Northvale Way, Portland, OR 97225
5beds
3,939sqft
Residential, Single Family Residence
Built in 1960
0.43 Acres Lot
$1,245,400 Zestimate®
$324/sqft
$4,423 Estimated rent
Home value
$1,245,400
$1.17M - $1.32M
$4,423/mo
Zestimate® history
Loading...
Owner options
Explore your selling options
What's special
The NW Garden House – A Mid-Century Gem in Montclair. Step into timeless style and lush tranquility at The NW Garden House, a beautifully preserved 1960s split-level nestled in the heart of the Montclair neighborhood. This quintessential NW Contemporary home sits on a spacious, private lot surrounded by curated gardens, mature trees, and raised beds—perfect for the aspiring gardener or weekend green thumb. With a seamless blend of indoor elegance and outdoor livability, this home invites you to entertain, relax, and play in equal measure. Inside, the open layout is ideal for gatherings, featuring warm wood tones, expansive windows, and natural light that connects you to the outdoors year-round. Living spaces flow effortlessly from cooking and dining to lounging and sports-watching, creating the ultimate backdrop for both lively entertaining and peaceful unwinding. Host summer BBQs on the patio, splash in the refreshing pool, shoot a few hoops on the sport court, or enjoy peaceful mornings surrounded by blooms; this lot offers rare privacy, yet you're minutes from top-tier schools including Raleigh Hills Elementary, OES, and Jesuit, along with convenient access to local shopping and the Portland Golf Club. Ample room for both play and practicality. This is Northwest living at its most authentic — nature, comfort, and connection in perfect harmony.
Zillow last checked: 8 hours ago
Listing updated: May 27, 2025 at 06:04am
Listed by:
Elizabeth James 503-488-9125,
Windermere Realty Trust
Bought with:
Heather Paris, 200910072
Paris Group Realty LLC
Source: RMLS (OR),MLS#: 308877366
Facts & features
Interior
Bedrooms & bathrooms
- Bedrooms: 5
- Bathrooms: 4
- Full bathrooms: 3
- Partial bathrooms: 1
- Main level bathrooms: 1
Primary bedroom
- Features: Hardwood Floors, Ensuite, Walkin Closet
- Level: Upper
- Area: 238
- Dimensions: 17 x 14
Bedroom 2
- Features: Builtin Features, Hardwood Floors
- Level: Upper
- Area: 208
- Dimensions: 16 x 13
Bedroom 3
- Features: Wallto Wall Carpet
- Level: Lower
- Area: 169
- Dimensions: 13 x 13
Bedroom 4
- Features: Wallto Wall Carpet
- Level: Lower
- Area: 169
- Dimensions: 13 x 13
Bedroom 5
- Features: Wallto Wall Carpet
- Level: Lower
- Area: 156
- Dimensions: 13 x 12
Dining room
- Features: Cork Floor, Vaulted Ceiling
- Level: Main
- Area: 320
- Dimensions: 20 x 16
Family room
- Features: Wallto Wall Carpet
- Level: Main
- Area: 195
- Dimensions: 15 x 13
Kitchen
- Features: Builtin Refrigerator, Eat Bar, Cork Floor
- Level: Main
- Area: 208
- Width: 13
Living room
- Features: French Doors, Cork Floor
- Level: Main
- Area: 345
- Dimensions: 23 x 15
Heating
- Heat Pump, Wood Stove
Cooling
- Heat Pump
Appliances
- Included: Built In Oven, Built-In Refrigerator, Convection Oven, Cooktop, Dishwasher, Disposal, ENERGY STAR Qualified Appliances, Gas Appliances, Range Hood, Stainless Steel Appliance(s), Washer/Dryer, Gas Water Heater
- Laundry: Laundry Room
Features
- Granite, Vaulted Ceiling(s), Built-in Features, Eat Bar, Walk-In Closet(s)
- Flooring: Cork, Hardwood, Slate, Tile, Vinyl, Wall to Wall Carpet
- Doors: French Doors
- Windows: Double Pane Windows, Storm Window(s), Wood Frames
- Basement: Daylight,Exterior Entry,Finished
- Number of fireplaces: 1
- Fireplace features: Stove, Wood Burning
Interior area
- Total structure area: 3,939
- Total interior livable area: 3,939 sqft
Property
Parking
- Total spaces: 2
- Parking features: Driveway, Attached
- Attached garage spaces: 2
- Has uncovered spaces: Yes
Accessibility
- Accessibility features: Garage On Main, Utility Room On Main, Accessibility
Features
- Levels: Multi/Split
- Stories: 3
- Patio & porch: Covered Deck, Covered Patio, Deck
- Exterior features: Athletic Court, Fire Pit, Garden, Raised Beds, Water Feature, Yard, Exterior Entry
- Has private pool: Yes
- Fencing: Fenced
Lot
- Size: 0.43 Acres
- Features: Level, Terraced, SqFt 15000 to 19999
Details
- Additional structures: Workshop, WorkshopShed
- Parcel number: R101062
Construction
Type & style
- Home type: SingleFamily
- Architectural style: NW Contemporary
- Property subtype: Residential, Single Family Residence
Materials
- Wood Frame, Wood Siding
- Foundation: Concrete Perimeter
- Roof: Composition
Condition
- Resale
- New construction: No
- Year built: 1960
Utilities & green energy
- Sewer: Public Sewer
- Water: Public
Green energy
- Energy generation: Solar
Community & neighborhood
Location
- Region: Portland
- Subdivision: Montclair
Other
Other facts
- Listing terms: Cash,Conventional
- Road surface type: Paved
Price history
| Date | Event | Price |
|---|---|---|
| 5/27/2025 | Sold | $1,276,000+0.9%$324/sqft |
Source: | ||
| 5/14/2025 | Pending sale | $1,265,000$321/sqft |
Source: | ||
| 5/9/2025 | Listed for sale | $1,265,000$321/sqft |
Source: | ||
Public tax history
| Year | Property taxes | Tax assessment |
|---|---|---|
| 2025 | $13,502 +7.9% | $714,490 +6.5% |
| 2024 | $12,519 +6.5% | $671,160 +3% |
| 2023 | $11,756 +3.3% | $651,620 +3% |
Find assessor info on the county website
Neighborhood: 97225
Nearby schools
GreatSchools rating
- 7/10Raleigh Hills Elementary SchoolGrades: K-8Distance: 0.3 mi
- 7/10Beaverton High SchoolGrades: 9-12Distance: 2.8 mi
- 4/10Whitford Middle SchoolGrades: 6-8Distance: 2 mi
Schools provided by the listing agent
- Elementary: Raleigh Hills
- Middle: Whitford
- High: Beaverton
Source: RMLS (OR). This data may not be complete. We recommend contacting the local school district to confirm school assignments for this home.
Get a cash offer in 3 minutes
Find out how much your home could sell for in as little as 3 minutes with a no-obligation cash offer.
Estimated market value
$1,245,400
Get a cash offer in 3 minutes
Find out how much your home could sell for in as little as 3 minutes with a no-obligation cash offer.
Estimated market value
$1,245,400
