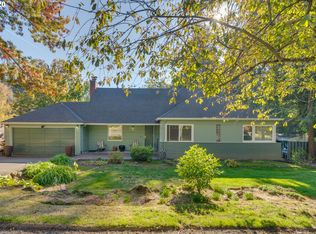Sold
$700,000
7320 SW Canyon Ln, Portland, OR 97225
3beds
3,129sqft
Residential, Single Family Residence
Built in 1940
10,454.4 Square Feet Lot
$728,400 Zestimate®
$224/sqft
$3,351 Estimated rent
Home value
$728,400
$692,000 - $772,000
$3,351/mo
Zestimate® history
Loading...
Owner options
Explore your selling options
What's special
Motivated Seller, sellers concessions toward closing costs and/or interest rate buy down w/acceptable offer! Private daylight ranch in fantastic school district w/tons of natural light. Updated kitchen, butcherblock counters, tile backsplash & SS appliances. Private upstairs primary bedroom w/space to add en-suite. Finished waterproof basement. Easy access to HWY 26 & PDX w/nearby shops & restaurants. Equipped w/sump-pump, tankless water-heater, updated plumbing & electrical box, dont miss out!
Zillow last checked: 8 hours ago
Listing updated: January 31, 2023 at 09:28am
Listed by:
Chris Suarez 503-890-6527,
Keller Williams Sunset Corridor,
Suzanne Ward 503-421-8070,
Keller Williams Sunset Corridor
Bought with:
Lori Bennett, 200010120
Windermere Realty Trust
Source: RMLS (OR),MLS#: 22285382
Facts & features
Interior
Bedrooms & bathrooms
- Bedrooms: 3
- Bathrooms: 2
- Full bathrooms: 1
- Partial bathrooms: 1
- Main level bathrooms: 1
Primary bedroom
- Features: Hardwood Floors
- Level: Upper
- Area: 374
- Dimensions: 22 x 17
Bedroom 2
- Features: Hardwood Floors, Closet
- Level: Main
- Area: 144
- Dimensions: 12 x 12
Bedroom 3
- Features: Hardwood Floors, Closet
- Level: Main
- Area: 165
- Dimensions: 15 x 11
Dining room
- Features: Formal, Hardwood Floors
- Level: Main
- Area: 132
- Dimensions: 12 x 11
Family room
- Features: Fireplace, Hardwood Floors
- Level: Main
- Area: 315
- Dimensions: 21 x 15
Kitchen
- Features: Eating Area, Gas Appliances, Hardwood Floors
- Level: Main
- Area: 144
- Width: 9
Heating
- Forced Air, Wood Stove, Fireplace(s)
Appliances
- Included: Dishwasher, Disposal, Free-Standing Gas Range, Free-Standing Refrigerator, Gas Appliances, Stainless Steel Appliance(s), Washer/Dryer, Gas Water Heater
- Laundry: Laundry Room
Features
- Soaking Tub, Sink, Closet, Formal, Eat-in Kitchen, Tile
- Flooring: Hardwood, Tile
- Windows: Double Pane Windows, Vinyl Frames
- Basement: Finished
- Number of fireplaces: 2
- Fireplace features: Gas, Insert
Interior area
- Total structure area: 3,129
- Total interior livable area: 3,129 sqft
Property
Parking
- Total spaces: 2
- Parking features: Driveway, Attached
- Attached garage spaces: 2
- Has uncovered spaces: Yes
Accessibility
- Accessibility features: Main Floor Bedroom Bath, Accessibility
Features
- Stories: 2
- Patio & porch: Patio
- Exterior features: Yard
- Fencing: Fenced
- Has view: Yes
- View description: Trees/Woods
Lot
- Size: 10,454 sqft
- Features: Trees, SqFt 10000 to 14999
Details
- Parcel number: R80904
- Zoning: R7
Construction
Type & style
- Home type: SingleFamily
- Architectural style: Daylight Ranch
- Property subtype: Residential, Single Family Residence
Materials
- Brick, Wood Siding
- Roof: Composition
Condition
- Resale
- New construction: No
- Year built: 1940
Utilities & green energy
- Gas: Gas
- Sewer: Public Sewer
- Water: Public
Community & neighborhood
Location
- Region: Portland
Other
Other facts
- Listing terms: Cash,Conventional,FHA,VA Loan
- Road surface type: Paved
Price history
| Date | Event | Price |
|---|---|---|
| 1/31/2023 | Sold | $700,000+6.9%$224/sqft |
Source: | ||
| 12/24/2022 | Pending sale | $655,000$209/sqft |
Source: | ||
| 11/28/2022 | Price change | $655,000-6.4%$209/sqft |
Source: | ||
| 10/12/2022 | Price change | $699,900-6.7%$224/sqft |
Source: | ||
| 9/21/2022 | Listed for sale | $749,900+61.6%$240/sqft |
Source: | ||
Public tax history
| Year | Property taxes | Tax assessment |
|---|---|---|
| 2025 | $8,117 +4.5% | $341,620 +3% |
| 2024 | $7,769 +5.1% | $331,670 +3% |
| 2023 | $7,393 +5% | $322,010 +3% |
Find assessor info on the county website
Neighborhood: West Slope
Nearby schools
GreatSchools rating
- 9/10Bridlemile Elementary SchoolGrades: K-5Distance: 1.6 mi
- 5/10West Sylvan Middle SchoolGrades: 6-8Distance: 0.4 mi
- 8/10Lincoln High SchoolGrades: 9-12Distance: 3.2 mi
Schools provided by the listing agent
- Elementary: Bridlemile
- Middle: West Sylvan
- High: Lincoln
Source: RMLS (OR). This data may not be complete. We recommend contacting the local school district to confirm school assignments for this home.
Get a cash offer in 3 minutes
Find out how much your home could sell for in as little as 3 minutes with a no-obligation cash offer.
Estimated market value
$728,400
Get a cash offer in 3 minutes
Find out how much your home could sell for in as little as 3 minutes with a no-obligation cash offer.
Estimated market value
$728,400
