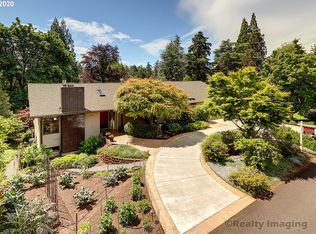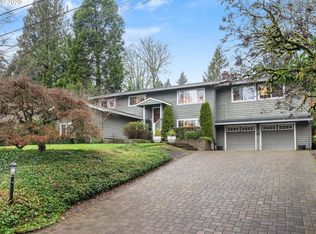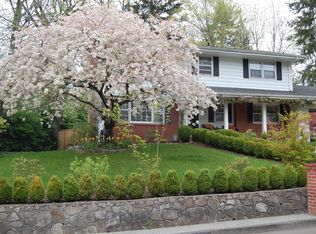Open 9/8/2019 12-2:30pm.Situated on lovely .37 ac. parklike setting Great flrpln wth 4 brs on main. Lovely hwd, flrs, plant shuttrs and built ins. Beautifully tile bths up. FR off kitchen with fplc. Formal LR wth fplc & adjoining DR wth blt inn buffet. Separate guest area in lLw. Lvl. Private yd wth lovely landscaping. Lg. stamped concrete patio 4 entertainining. Lw. lvl. bonus wth fplc. Great Storage Seller- licensed RE broker in OR
This property is off market, which means it's not currently listed for sale or rent on Zillow. This may be different from what's available on other websites or public sources.


