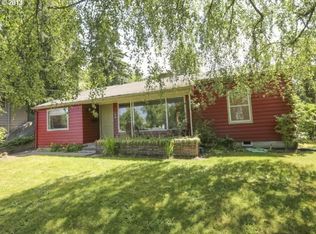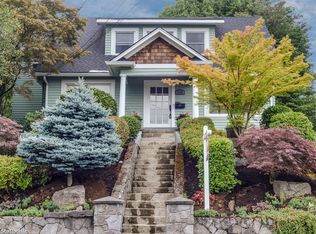SPARKLING light and bright new kitchen! SS appliances, Italian Quartz countertops and island, storage, Blt-ins, 2nd sink. Skylites, hdwd floors. 2 fireplaces. Coastal range & valley views from kitchen, DR, LR & NEW DECK. NEW WINDOWS & ROOF. 24x 16 patio, fenced yd. 2 W/Ds. HUGE garage with shop and built-in storage. 5 min. walk to Multnomah Village. AHS Home Warranty.
This property is off market, which means it's not currently listed for sale or rent on Zillow. This may be different from what's available on other websites or public sources.

