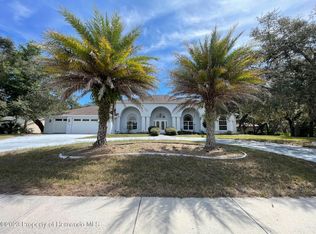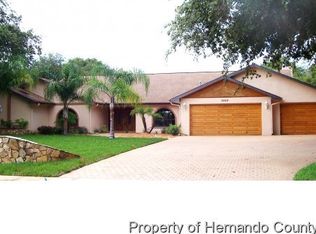Sold for $468,000
$468,000
7320 Royal Oak Dr, Spring Hill, FL 34607
4beds
2,404sqft
Single Family Residence
Built in 1987
0.5 Acres Lot
$443,800 Zestimate®
$195/sqft
$3,545 Estimated rent
Home value
$443,800
$386,000 - $510,000
$3,545/mo
Zestimate® history
Loading...
Owner options
Explore your selling options
What's special
Experience upscale living in this stunning 2,404 sq ft, 4-bedroom, 2.5-bathroom residence located on a half-acre lot in the prestigious Lake In the Woods community. This desirable gated neighborhood is surrounded by the 11,000-acre Weeki Wachee Gardens preserve, offering a tranquil setting where deer and turkeys frequently visit the private backyard. The home features vaulted ceilings throughout, with charming wood beam accents in the family room, adding to the spacious, open feel. The elegant kitchen boasts wood cabinetry, stainless steel appliances, and a breakfast bar, while the luxurious master suite includes dual sinks, a jetted garden tub, separate shower, bidet, and a generous walk-in closet.
Step outside to your private outdoor oasis, complete with an in-ground, electric-heated, saltwater sport pool, a large covered lanai, and screened outdoor space—perfect for entertaining or relaxation. The sliding glass doors throughout the home are pocket doors, creating a seamless indoor-outdoor flow when opened. The drive-thru 3-car garage offers dual-entry access, equipped with an overhead hoist and track, a workbench, and built-in cabinets, with convenient entry to the home through the half bath or laundry room. Additional features include a gas fireplace, central vacuum system, surround sound, security cameras, and a programmable thermostat with two humidistats. The home is fitted with two separate A/C units for optimal comfort, one of which was replaced in 2023 and the other in 2024 along with new ducts throughout the home. For added peace of mind, the roof was also replaced in 2023. A well provides efficient irrigation for the lush landscape.
Lake In the Woods offers residents a secure, guarded entrance, along with amenities such as a park, tennis courts, and RV/boat storage. With a reasonable annual HOA fee, this community blends luxury and convenience seamlessly. Don't miss the opportunity to make this extraordinary property your new home. Contact us today to schedule a private showing!
Zillow last checked: 8 hours ago
Listing updated: January 07, 2025 at 12:39pm
Listed by:
Rhonda L. Jones 352-279-6952,
Bridge Point Business Real Est
Bought with:
NON MEMBER
NON MEMBER
Source: HCMLS,MLS#: 2241328
Facts & features
Interior
Bedrooms & bathrooms
- Bedrooms: 4
- Bathrooms: 3
- Full bathrooms: 2
- 1/2 bathrooms: 1
Primary bedroom
- Level: Main
- Area: 271.25
- Dimensions: 17.5x15.5
Bedroom 2
- Level: Main
- Area: 149.5
- Dimensions: 13x11.5
Bedroom 3
- Level: Main
- Area: 149.5
- Dimensions: 13x11.5
Bedroom 4
- Description: pool access
- Level: Main
- Area: 149.5
- Dimensions: 13x11.5
Dining room
- Level: Main
- Area: 151.78
- Dimensions: 12.83x11.83
Family room
- Description: Gas Fireplace
- Level: Main
- Area: 351.1
- Dimensions: 21.5x16.33
Kitchen
- Description: Stainless steel appliances
- Level: Main
- Area: 138
- Dimensions: 12x11.5
Laundry
- Level: Main
- Area: 78
- Dimensions: 13x6
Living room
- Level: Main
- Area: 212.98
- Dimensions: 17.5x12.17
Other
- Description: Breakfast Nook
- Level: Main
- Area: 99
- Dimensions: 11x9
Other
- Description: 3 car, side door entry, Dual-sided Entry, refrigerator,Garage
- Level: Main
- Area: 736.78
- Dimensions: 34x21.67
Heating
- Central, Electric
Cooling
- Central Air, Electric, Multi Units
Appliances
- Included: Dishwasher, Disposal, Dryer, Electric Oven, Microwave, Refrigerator, Washer
- Laundry: Sink
Features
- Breakfast Bar, Breakfast Nook, Built-in Features, Ceiling Fan(s), Central Vacuum, Double Vanity, Pantry, Primary Bathroom -Tub with Separate Shower, Master Downstairs, Vaulted Ceiling(s), Walk-In Closet(s), Split Plan
- Flooring: Laminate, Tile, Vinyl, Wood
- Has fireplace: Yes
- Fireplace features: Gas, Other
Interior area
- Total structure area: 2,404
- Total interior livable area: 2,404 sqft
Property
Parking
- Total spaces: 3
- Parking features: Attached, Circular Driveway, Garage Door Opener, Other
- Attached garage spaces: 3
Features
- Stories: 1
- Patio & porch: Patio
- Has private pool: Yes
- Pool features: Electric Heat, In Ground, Pool Sweep, Salt Water, Screen Enclosure
- Has spa: Yes
- Spa features: Bath
Lot
- Size: 0.50 Acres
- Features: Few Trees
Details
- Additional structures: Gazebo, Workshop
- Parcel number: R0922317264500070240
- Zoning: PDP
- Zoning description: Planned Development Project
- Special conditions: Standard
Construction
Type & style
- Home type: SingleFamily
- Architectural style: Ranch
- Property subtype: Single Family Residence
Materials
- Block, Concrete, Stucco
- Roof: Shingle
Condition
- New construction: No
- Year built: 1987
Utilities & green energy
- Electric: 220 Volts, Underground
- Sewer: Private Sewer
- Water: Public, Well
- Utilities for property: Cable Available, Electricity Available
Green energy
- Energy efficient items: Roof, Thermostat, Windows
Community & neighborhood
Security
- Security features: Security System Owned, Smoke Detector(s), Entry Phone/Intercom
Location
- Region: Spring Hill
- Subdivision: Lake In The Woods Ph V
HOA & financial
HOA
- Has HOA: Yes
- HOA fee: $1,450 annually
- Amenities included: Gated, Park, RV/Boat Storage, Security, Tennis Court(s)
- Services included: Maintenance Grounds, Other
Other
Other facts
- Listing terms: Cash,Conventional,FHA,VA Loan
- Road surface type: Paved
Price history
| Date | Event | Price |
|---|---|---|
| 1/6/2025 | Sold | $468,000-2.3%$195/sqft |
Source: | ||
| 11/28/2024 | Pending sale | $479,000$199/sqft |
Source: | ||
| 10/22/2024 | Listed for sale | $479,000+80.8%$199/sqft |
Source: | ||
| 7/29/2019 | Sold | $265,000+2%$110/sqft |
Source: | ||
| 4/27/2019 | Listed for sale | $259,900+62.4%$108/sqft |
Source: MARKET STREET REAL EST SER INC #W7811845 Report a problem | ||
Public tax history
| Year | Property taxes | Tax assessment |
|---|---|---|
| 2024 | $3,031 +2.9% | $212,241 +3% |
| 2023 | $2,944 +3.1% | $206,059 +3% |
| 2022 | $2,855 -0.7% | $200,057 +3% |
Find assessor info on the county website
Neighborhood: Lake in the Woods
Nearby schools
GreatSchools rating
- 2/10Deltona Elementary SchoolGrades: PK-5Distance: 2.9 mi
- 4/10Fox Chapel Middle SchoolGrades: 6-8Distance: 2.6 mi
- 3/10Weeki Wachee High SchoolGrades: 9-12Distance: 7.6 mi
Schools provided by the listing agent
- Elementary: Deltona
- Middle: Fox Chapel
- High: Weeki Wachee
Source: HCMLS. This data may not be complete. We recommend contacting the local school district to confirm school assignments for this home.
Get a cash offer in 3 minutes
Find out how much your home could sell for in as little as 3 minutes with a no-obligation cash offer.
Estimated market value$443,800
Get a cash offer in 3 minutes
Find out how much your home could sell for in as little as 3 minutes with a no-obligation cash offer.
Estimated market value
$443,800

