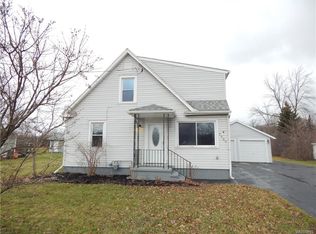This affordable ranch home has a brand new roof, updated windows, front and back decks. It is located near shopping and highway to Canada and Buffalo. The lot is over an acre and heavily wooded. There is a garage with large workroom or storage. It has all fresh paint and is ready for you to move in. Also a great rental property for investors.
This property is off market, which means it's not currently listed for sale or rent on Zillow. This may be different from what's available on other websites or public sources.
