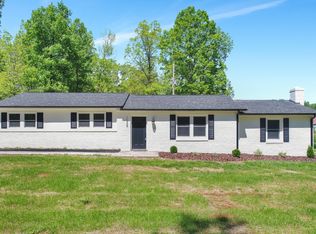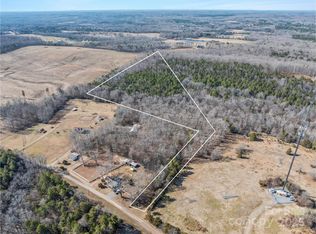Closed
$320,000
7320 Mission Rd, Mount Pleasant, NC 28124
2beds
1,440sqft
Modular
Built in 2012
1.19 Acres Lot
$346,700 Zestimate®
$222/sqft
$1,851 Estimated rent
Home value
$346,700
$329,000 - $364,000
$1,851/mo
Zestimate® history
Loading...
Owner options
Explore your selling options
What's special
Lovely home on an acre of beautiful open land! This home has great potential for expansion with an unfinished upstairs, plumbing access, electrical in place. The main floor has 2 bedrooms and 2 bathrooms, along with an office or flex room with a closet, in a split floor plan including primary suite featuring a tray ceiling and 2 closets. Spacious kitchen with island extends into a nice size dining area. Family room has bamboo flooring and custom-built entertainment center. Detached workshop has own electrical panel, built in shelves, one car garage door, 22ftx23ft. Wonderful yard as well as a large garden area. Well has a water treatment system in place. Heat pump was replaced in 2020. Quiet and spacious feel of country living at its best!
Zillow last checked: 8 hours ago
Listing updated: February 09, 2024 at 07:59am
Listing Provided by:
Melissa LaCroix mlacroix.realty@gmail.com,
Lantern Realty & Development, LLC
Bought with:
Jon Zavodny
Beckett Avenue Realty
Source: Canopy MLS as distributed by MLS GRID,MLS#: 4097156
Facts & features
Interior
Bedrooms & bathrooms
- Bedrooms: 2
- Bathrooms: 2
- Full bathrooms: 2
- Main level bedrooms: 2
Primary bedroom
- Features: Tray Ceiling(s)
- Level: Main
Bedroom s
- Level: Main
Bathroom full
- Level: Main
Bathroom full
- Level: Main
Family room
- Level: Main
Kitchen
- Level: Main
Laundry
- Level: Main
Office
- Features: Split BR Plan
- Level: Main
Heating
- Heat Pump
Cooling
- Central Air
Appliances
- Included: Dishwasher, Electric Oven, Electric Range, Electric Water Heater, Microwave, Refrigerator
- Laundry: Mud Room
Features
- Kitchen Island, Open Floorplan, Tray Ceiling(s)(s)
- Flooring: Bamboo, Carpet, Laminate, Vinyl
- Has basement: No
Interior area
- Total structure area: 1,440
- Total interior livable area: 1,440 sqft
- Finished area above ground: 1,440
- Finished area below ground: 0
Property
Parking
- Parking features: Detached Garage, Garage on Main Level
- Has garage: Yes
Features
- Levels: Two
- Stories: 2
- Patio & porch: Front Porch
Lot
- Size: 1.19 Acres
- Features: Cleared
Details
- Additional structures: Workshop
- Parcel number: 55772337910000
- Zoning: AO
- Special conditions: Standard
Construction
Type & style
- Home type: SingleFamily
- Property subtype: Modular
Materials
- Vinyl
- Foundation: Crawl Space
Condition
- New construction: No
- Year built: 2012
Utilities & green energy
- Sewer: Septic Installed
- Water: Well
- Utilities for property: Electricity Connected
Community & neighborhood
Location
- Region: Mount Pleasant
- Subdivision: none
Other
Other facts
- Listing terms: Cash,Conventional,FHA,VA Loan
- Road surface type: Gravel
Price history
| Date | Event | Price |
|---|---|---|
| 2/9/2024 | Sold | $320,000+1.6%$222/sqft |
Source: | ||
| 1/4/2024 | Listed for sale | $315,000$219/sqft |
Source: | ||
Public tax history
| Year | Property taxes | Tax assessment |
|---|---|---|
| 2024 | $2,098 +53.1% | $315,060 +91.3% |
| 2023 | $1,370 | $164,720 |
| 2022 | $1,370 | $164,720 |
Find assessor info on the county website
Neighborhood: 28124
Nearby schools
GreatSchools rating
- 4/10A T Allen ElementaryGrades: K-5Distance: 5.5 mi
- 4/10Mount Pleasant MiddleGrades: 6-8Distance: 6.9 mi
- 4/10Mount Pleasant HighGrades: 9-12Distance: 6.8 mi
Schools provided by the listing agent
- Elementary: A.T. Allen
- Middle: Mount Pleasant
- High: Mount Pleasant
Source: Canopy MLS as distributed by MLS GRID. This data may not be complete. We recommend contacting the local school district to confirm school assignments for this home.
Get a cash offer in 3 minutes
Find out how much your home could sell for in as little as 3 minutes with a no-obligation cash offer.
Estimated market value$346,700
Get a cash offer in 3 minutes
Find out how much your home could sell for in as little as 3 minutes with a no-obligation cash offer.
Estimated market value
$346,700

