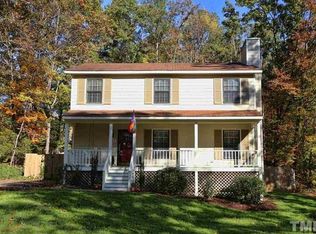4 BR+bonus.1st or 2nd floor master. Spacious backyard with flagstone patio and stone fireplace. Single detached garage+two large sheds, perfect for a workshop.Energy efficient updates-,2015, new R-15 insulation, wrapped, sealed and covered up with 1/2" OSB + Hardi board,replaced front windows low E double pane glass. New attic insulation and attic fan. HVAC replaced in 2007 and the other in 2009. In-ground irrigation in front and back yard,fully fenced in. Comparable $/sqft, appraisal will back it up!
This property is off market, which means it's not currently listed for sale or rent on Zillow. This may be different from what's available on other websites or public sources.
