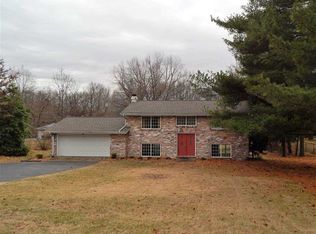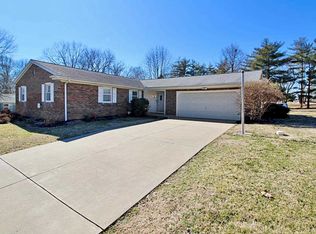Here it is! Looking for a 4 bedroom home with a wonderful location on the Westside? This modern level 4 bedroom plus bonus 2.5 bath home offers an impressive 2 story entry and iron staircase, with a beautiful entryway and shiplap feature wall. The living/dining room combo with new laminate flooring and features extensive natural light provided by tall windows and flows into the kitchen. Upstairs you'll find 4 large bedrooms plus an unexpected bonus room. The 3 bedrooms share a full hall bath. The master bedroom offers 2 closets, hardwood floors and a master bath. You'll enjoy lots of entertaining in the large family room downstairs with doors to the patio, a fireplace, built-ins, half bath and access to a large laundry room/mud room off the 2.5 car garage with a new insulated garage door with keypad entry. This home is situated on a great Westside corner lot. Furnace/A/C '14, Painted '17, Laminate ‘20 Light Fixtures '17.
This property is off market, which means it's not currently listed for sale or rent on Zillow. This may be different from what's available on other websites or public sources.

