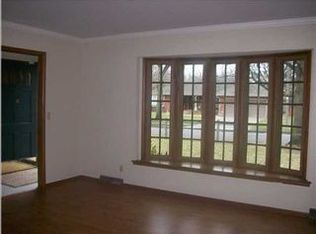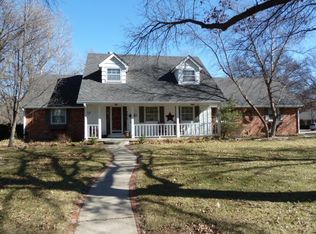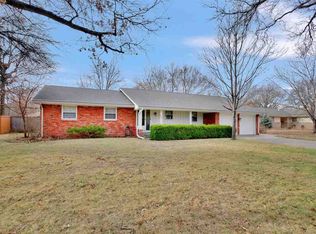Sold
Price Unknown
7320 E Rockwood Rd, Wichita, KS 67206
3beds
2,522sqft
Single Family Onsite Built
Built in 1965
0.33 Acres Lot
$342,400 Zestimate®
$--/sqft
$2,338 Estimated rent
Home value
$342,400
$325,000 - $360,000
$2,338/mo
Zestimate® history
Loading...
Owner options
Explore your selling options
What's special
Wonderfully upgraded 3 bedroom, 2.5 bath home in Rockwood! The kitchen has been totally remodeled, new cabinets, new floor, new countertop, added coffee bar with beverage cooler, and all the new appliances remain. The washer and dryer stay too! Throughout the home you'll find more--rooms have been painted, mostly new floors, crown molding, light fixtures, floor air vents, doors, hardware, outlets, and more! Enjoy the covered patio with a view of the large back yard that has been transformed into a great play and entertainment space. Attached two-car garage and a detached single car in the back. Desirable neighborhood, and a Rec Center with pool, pickleball, playground, park, volleyball and basketball. This beautiful home and neighborhood await--schedule your showing today!
Zillow last checked: 8 hours ago
Listing updated: October 16, 2023 at 08:05pm
Listed by:
Kat Speer CELL:316-390-1888,
J.P. Weigand & Sons
Source: SCKMLS,MLS#: 629210
Facts & features
Interior
Bedrooms & bathrooms
- Bedrooms: 3
- Bathrooms: 3
- Full bathrooms: 2
- 1/2 bathrooms: 1
Primary bedroom
- Description: Carpet
- Level: Upper
- Area: 204
- Dimensions: 17' x 12'
Bedroom
- Description: Carpet
- Level: Upper
- Area: 223.5
- Dimensions: 18' x 12'5"
Bedroom
- Description: Wood
- Level: Upper
- Area: 132
- Dimensions: 12' x 11'
Dining room
- Description: Luxury Vinyl
- Level: Main
- Area: 115
- Dimensions: 11'6" x 10'
Other
- Description: Carpet
- Level: Main
- Area: 451.5
- Dimensions: 21'6" x 21'
Other
- Description: Concrete
- Level: Main
- Area: 267.38
- Dimensions: 17'3" x 15'6"
Kitchen
- Description: Luxury Vinyl
- Level: Main
- Area: 272
- Dimensions: 22'8" x 12'
Laundry
- Description: Luxury Vinyl
- Level: Main
- Area: 31.5
- Dimensions: 6'x 5'3"
Living room
- Description: Luxury Vinyl
- Level: Main
- Area: 226.17
- Dimensions: 19'8" x 11'6"
Mud room
- Description: Luxury Vinyl
- Level: Main
- Area: 81.67
- Dimensions: 11'8" x 7'
Recreation room
- Description: Carpet
- Level: Basement
- Area: 302.5
- Dimensions: 27'6" x 11'
Storage
- Description: Concrete
- Level: Basement
- Area: 441
- Dimensions: 21' x 21'
Heating
- Forced Air, Natural Gas
Cooling
- Central Air, Electric
Appliances
- Included: Dishwasher, Disposal, Microwave, Refrigerator, Range, Washer, Dryer
- Laundry: Main Level, Laundry Room, 220 equipment
Features
- Ceiling Fan(s)
- Flooring: Hardwood, Laminate
- Windows: Window Coverings-All
- Basement: Finished
- Number of fireplaces: 1
- Fireplace features: One, Wood Burning, Gas Starter, Glass Doors
Interior area
- Total interior livable area: 2,522 sqft
- Finished area above ground: 1,612
- Finished area below ground: 910
Property
Parking
- Total spaces: 3
- Parking features: Attached, Detached, Garage Door Opener, Oversized
- Garage spaces: 3
Features
- Levels: Two
- Stories: 2
- Patio & porch: Patio, Covered
- Exterior features: Guttering - ALL, Sprinkler System
- Pool features: Community
- Fencing: Chain Link,Wood
Lot
- Size: 0.33 Acres
- Features: Standard
Details
- Parcel number: 1141901204019.00
Construction
Type & style
- Home type: SingleFamily
- Architectural style: Traditional
- Property subtype: Single Family Onsite Built
Materials
- Frame w/Less than 50% Mas
- Foundation: Full, No Egress Window(s)
- Roof: Composition
Condition
- Year built: 1965
Utilities & green energy
- Gas: Natural Gas Available
- Utilities for property: Sewer Available, Natural Gas Available, Public
Community & neighborhood
Community
- Community features: Clubhouse, Playground, Add’l Dues May Apply
Location
- Region: Wichita
- Subdivision: ROCKWOOD
HOA & financial
HOA
- Has HOA: Yes
- HOA fee: $230 annually
- Services included: Gen. Upkeep for Common Ar
Other
Other facts
- Ownership: Individual
- Road surface type: Paved
Price history
Price history is unavailable.
Public tax history
| Year | Property taxes | Tax assessment |
|---|---|---|
| 2024 | $2,901 -3.3% | $26,818 |
| 2023 | $3,001 +26.5% | $26,818 |
| 2022 | $2,372 +3.2% | -- |
Find assessor info on the county website
Neighborhood: 67206
Nearby schools
GreatSchools rating
- 3/10Price-Harris Communications Magnet Elementary SchoolGrades: PK-5Distance: 0.6 mi
- 4/10Coleman Middle SchoolGrades: 6-8Distance: 1.5 mi
- NAWichita Learning CenterGrades: Distance: 3.3 mi
Schools provided by the listing agent
- Elementary: Price-Harris
- Middle: Coleman
- High: Heights
Source: SCKMLS. This data may not be complete. We recommend contacting the local school district to confirm school assignments for this home.


