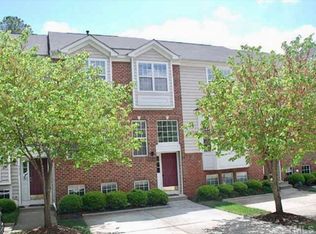Fantastic location! End unit town home with two car garage. Available March 1st. Main floor with stunning hardwood floors open and bright floor plan. formal living and dining areas. kitchen open to breakfast nook. All bedrooms on second floor. Nice master bedroom with private bath and walk in closet. Lower level family room with fireplace and entry from garage.
This property is off market, which means it's not currently listed for sale or rent on Zillow. This may be different from what's available on other websites or public sources.
