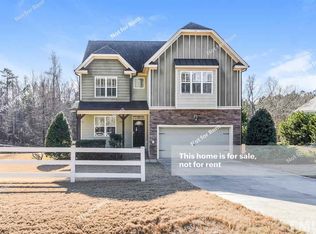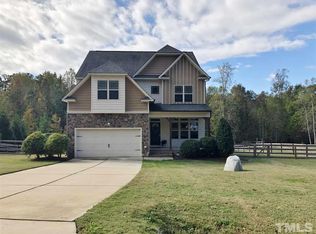Sold for $690,000
$690,000
7320 Denlee Rd, Raleigh, NC 27603
3beds
2,906sqft
Single Family Residence, Residential
Built in 2008
0.94 Acres Lot
$676,800 Zestimate®
$237/sqft
$2,777 Estimated rent
Home value
$676,800
$636,000 - $717,000
$2,777/mo
Zestimate® history
Loading...
Owner options
Explore your selling options
What's special
WELCOME HOME! This gorgeous, custom home has everything you are looking for and has been meticulously maintained! Stunning curb appeal with mature landscaping and a private, rocking chair front porch. 2 story foyer and family room allow lots of natural light. Beautiful trimwork and hardwood floors on the main floor. Amazing upgraded eat in kitchen with island and large pantry. Kitchen upgrades include countertops, all wood Kraftmaid soft close cabinets and drawers and GE Profile appliances. Beautiful separate dining room overlooks the front yard. Convenient drop zone with built ins and large laundry room near garage door. Rear screened porch with heavy duty screening and upgraded screen door. Private master retreat overlooks huge backyard and upgraded master bath has a double vanity with a large shower and separate tub. Upstairs has 9 ft ceilings, 2 large bedrooms, a full bathroom with double vanity and a huge bonus room plus lots of unfinished space for storage or a potential addition. 3 car garage is perfect for additional storage, toys or a workspace. New roof, tankless water heater and house exterior painted in 2019. Crawl space encapsulation in 2022. All front facing windows replaced in 2023 with triple pane, low e glass. Too many upgrades to list! Denlee Rd dead ends at Lake Wheeler and is minutes from shopping, dining, parks, major thoroughfares, downtown Raleigh, etc.
Zillow last checked: 8 hours ago
Listing updated: October 28, 2025 at 12:26am
Listed by:
Kelly Jacoby 919-606-4516,
Log Pond Realty, LLC
Bought with:
Bonnie Sue Ferrari, 302107
Grow Local Realty, LLC
Source: Doorify MLS,MLS#: 10035955
Facts & features
Interior
Bedrooms & bathrooms
- Bedrooms: 3
- Bathrooms: 3
- Full bathrooms: 2
- 1/2 bathrooms: 1
Heating
- Forced Air
Cooling
- Central Air
Appliances
- Included: Dishwasher, Disposal, Dryer, Free-Standing Refrigerator, Ice Maker, Induction Cooktop, Refrigerator, Self Cleaning Oven, Washer, Water Softener Owned
- Laundry: Laundry Room, Main Level
Features
- Ceiling Fan(s), Crown Molding, Double Vanity, Eat-in Kitchen, Entrance Foyer, Kitchen Island, Pantry, Master Downstairs, Storage, Vaulted Ceiling(s), Walk-In Closet(s)
- Flooring: Carpet, Hardwood
- Windows: Low-Emissivity Windows, Triple Pane Windows
- Number of fireplaces: 1
- Fireplace features: Gas Log
- Common walls with other units/homes: No Common Walls
Interior area
- Total structure area: 2,906
- Total interior livable area: 2,906 sqft
- Finished area above ground: 2,906
- Finished area below ground: 0
Property
Parking
- Total spaces: 8
- Parking features: Attached, Garage
- Attached garage spaces: 3
- Uncovered spaces: 5
Features
- Levels: Two
- Stories: 2
- Patio & porch: Front Porch, Screened
- Pool features: None
- Spa features: None
- Fencing: None
- Has view: Yes
Lot
- Size: 0.94 Acres
- Features: Landscaped
Details
- Parcel number: 0780820507
- Special conditions: Standard
Construction
Type & style
- Home type: SingleFamily
- Architectural style: Craftsman
- Property subtype: Single Family Residence, Residential
Materials
- Brick, HardiPlank Type, Stone
- Foundation: Brick/Mortar
- Roof: Shingle
Condition
- New construction: No
- Year built: 2008
Utilities & green energy
- Sewer: Septic Tank
- Water: Well
- Utilities for property: Cable Available, Electricity Connected, Phone Available
Community & neighborhood
Location
- Region: Raleigh
- Subdivision: Not in a Subdivision
Other
Other facts
- Road surface type: Paved
Price history
| Date | Event | Price |
|---|---|---|
| 8/1/2024 | Sold | $690,000+2.2%$237/sqft |
Source: | ||
| 6/19/2024 | Pending sale | $675,000+93.4%$232/sqft |
Source: | ||
| 4/1/2009 | Sold | $349,000-0.1%$120/sqft |
Source: Public Record Report a problem | ||
| 1/27/2009 | Price change | $349,225-0.2%$120/sqft |
Source: Listhub #1613619 Report a problem | ||
| 11/20/2008 | Price change | $349,990-2.4%$120/sqft |
Source: Listhub #1613619 Report a problem | ||
Public tax history
| Year | Property taxes | Tax assessment |
|---|---|---|
| 2025 | $4,073 +3% | $633,698 |
| 2024 | $3,955 +18.4% | $633,698 +48.9% |
| 2023 | $3,339 +7.9% | $425,728 |
Find assessor info on the county website
Neighborhood: 27603
Nearby schools
GreatSchools rating
- 7/10Yates Mill ElementaryGrades: PK-5Distance: 4.2 mi
- 7/10Dillard Drive MiddleGrades: 6-8Distance: 5.2 mi
- 7/10Middle Creek HighGrades: 9-12Distance: 3.3 mi
Schools provided by the listing agent
- Elementary: Wake - Yates Mill
- Middle: Wake - Dillard
- High: Wake - Middle Creek
Source: Doorify MLS. This data may not be complete. We recommend contacting the local school district to confirm school assignments for this home.
Get a cash offer in 3 minutes
Find out how much your home could sell for in as little as 3 minutes with a no-obligation cash offer.
Estimated market value$676,800
Get a cash offer in 3 minutes
Find out how much your home could sell for in as little as 3 minutes with a no-obligation cash offer.
Estimated market value
$676,800

