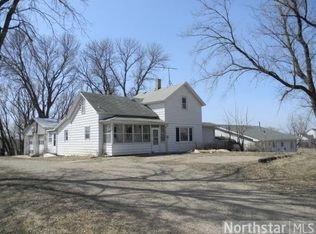Closed
$350,000
7320 County Road 8 SW, Waverly, MN 55390
3beds
3,016sqft
Single Family Residence
Built in 1988
2.96 Acres Lot
$438,900 Zestimate®
$116/sqft
$3,005 Estimated rent
Home value
$438,900
$399,000 - $478,000
$3,005/mo
Zestimate® history
Loading...
Owner options
Explore your selling options
What's special
This 3 BR, 2 + bath 1988 built rambler needs some TLC...but is full of the things you are looking for: 2.96 Ac treed lot on a paved road, oversized 2 car garage (insulated, finished & ready for heat), main floor lndry/mudroom, country kitchen (w/oak cabinets, center island & planning desk), dinning rm walks out to a paver patio (16'x25') that overlooks the private backyard, living room w/blt in entertainment ctr, 2 good sized bedrooms & an office with blt in cabs/shelving that could be a 3rd bedroom (closet ready). The lower lvl is partially finished & incl: a HUGE family room (add flooring, base trim & a door for over 500 addl finished sq ft), another bedroom (needs trim, flooring, doors also), a rough in bath (toilet/shower are done... the rest is roughed in) & tons of unfinished storage space. This home also has Andersen windows, vinyl siding, an in ground sprinkler system, a storage shed, & lots of room for an outbuilding/kids/pets or ??? Get your piece of country living now!
Zillow last checked: 8 hours ago
Listing updated: May 06, 2025 at 06:03am
Listed by:
Dave W Perry 612-270-3622,
Coldwell Banker Realty
Bought with:
Justin M Perry
Coldwell Banker Realty
Source: NorthstarMLS as distributed by MLS GRID,MLS#: 6344270
Facts & features
Interior
Bedrooms & bathrooms
- Bedrooms: 3
- Bathrooms: 3
- 3/4 bathrooms: 1
- 1/2 bathrooms: 1
- 1/4 bathrooms: 1
Bedroom 1
- Level: Main
- Area: 174 Square Feet
- Dimensions: 12x14.5
Bedroom 2
- Level: Main
- Area: 137.5 Square Feet
- Dimensions: 11x12.5
Bedroom 3
- Level: Lower
- Area: 168.75 Square Feet
- Dimensions: 13.5x12.5
Dining room
- Level: Main
- Area: 150 Square Feet
- Dimensions: 12x12.5
Family room
- Level: Lower
- Area: 525 Square Feet
- Dimensions: 10.5x50
Kitchen
- Level: Main
- Area: 175 Square Feet
- Dimensions: 12.5x14
Laundry
- Level: Main
- Area: 68 Square Feet
- Dimensions: 8x8.5
Living room
- Level: Main
- Area: 186 Square Feet
- Dimensions: 12x15.5
Office
- Level: Main
- Area: 212.5 Square Feet
- Dimensions: 12.5x17
Patio
- Level: Main
- Area: 400 Square Feet
- Dimensions: 16x25
Porch
- Level: Main
- Area: 64 Square Feet
- Dimensions: 8x8
Heating
- Forced Air
Cooling
- Central Air
Appliances
- Included: Dryer, Range, Refrigerator, Washer, Water Softener Owned
Features
- Basement: Block,Daylight,Drain Tiled,Egress Window(s),Sump Pump
- Has fireplace: No
Interior area
- Total structure area: 3,016
- Total interior livable area: 3,016 sqft
- Finished area above ground: 1,508
- Finished area below ground: 0
Property
Parking
- Total spaces: 2
- Parking features: Attached, Asphalt, Garage Door Opener, Insulated Garage
- Attached garage spaces: 2
- Has uncovered spaces: Yes
- Details: Garage Dimensions (26x26), Garage Door Height (7), Garage Door Width (8)
Accessibility
- Accessibility features: None
Features
- Levels: One
- Stories: 1
- Patio & porch: Front Porch, Patio
- Fencing: Wood
Lot
- Size: 2.96 Acres
- Dimensions: 387 x 317 x 424 x 320
- Features: Many Trees
- Topography: Level
Details
- Foundation area: 1508
- Parcel number: 220000092300
- Zoning description: Residential-Single Family
Construction
Type & style
- Home type: SingleFamily
- Property subtype: Single Family Residence
Materials
- Metal Siding, Vinyl Siding, Frame
- Roof: Age Over 8 Years,Asphalt,Pitched
Condition
- Age of Property: 37
- New construction: No
- Year built: 1988
Utilities & green energy
- Electric: Circuit Breakers, 200+ Amp Service
- Gas: Natural Gas
- Sewer: Private Sewer
- Water: Submersible - 4 Inch
Community & neighborhood
Location
- Region: Waverly
HOA & financial
HOA
- Has HOA: No
Price history
| Date | Event | Price |
|---|---|---|
| 5/5/2023 | Sold | $350,000+3%$116/sqft |
Source: | ||
| 4/17/2023 | Pending sale | $339,900$113/sqft |
Source: | ||
| 4/10/2023 | Listed for sale | $339,900$113/sqft |
Source: | ||
Public tax history
| Year | Property taxes | Tax assessment |
|---|---|---|
| 2025 | $3,356 +16% | $359,800 +5.9% |
| 2024 | $2,892 +3.5% | $339,800 +11.7% |
| 2023 | $2,794 +10.7% | $304,100 +6.9% |
Find assessor info on the county website
Neighborhood: 55390
Nearby schools
GreatSchools rating
- 4/10Humphrey Elementary SchoolGrades: PK-4Distance: 1.4 mi
- 5/10Howard Lake Middle SchoolGrades: 5-8Distance: 4.8 mi
- 8/10Howard Lake-Waverly-Winsted Sec.Grades: 9-12Distance: 4.8 mi

Get pre-qualified for a loan
At Zillow Home Loans, we can pre-qualify you in as little as 5 minutes with no impact to your credit score.An equal housing lender. NMLS #10287.
Sell for more on Zillow
Get a free Zillow Showcase℠ listing and you could sell for .
$438,900
2% more+ $8,778
With Zillow Showcase(estimated)
$447,678