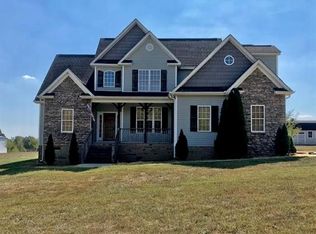Closed
$435,000
7320 Carl Polk Rd, Monroe, NC 28110
4beds
2,362sqft
Single Family Residence
Built in 2014
1.24 Acres Lot
$484,000 Zestimate®
$184/sqft
$2,246 Estimated rent
Home value
$484,000
$460,000 - $508,000
$2,246/mo
Zestimate® history
Loading...
Owner options
Explore your selling options
What's special
Welcome home! Check out this beautiful 4 bedroom home on over an acre! Enjoy sunsets on the back patio! Wonderful backyard with huge cypress trees for privacy. This property has been well maintained and has endless possibilities! Piedmont School district! New roof and back patio added in 2022. New water softener in 2019. Come check this wonderful property and see what it has to offer!
***All offers due by 8pm 04/11/2023***
Zillow last checked: 8 hours ago
Listing updated: May 11, 2023 at 01:55pm
Listing Provided by:
Jessica Withers jesswithershomesales@gmail.com,
United Real Estate-Queen City,
Jennifer Buenau,
United Real Estate-Queen City
Bought with:
Mercy Martinez
United Real Estate-Queen City
Source: Canopy MLS as distributed by MLS GRID,MLS#: 3936848
Facts & features
Interior
Bedrooms & bathrooms
- Bedrooms: 4
- Bathrooms: 3
- Full bathrooms: 2
- 1/2 bathrooms: 1
- Main level bedrooms: 1
Primary bedroom
- Level: Main
Primary bedroom
- Level: Main
Bedroom s
- Level: Upper
Bedroom s
- Level: Upper
Bathroom full
- Level: Upper
Bathroom full
- Level: Main
Bathroom half
- Level: Main
Bathroom full
- Level: Upper
Bathroom full
- Level: Main
Bathroom half
- Level: Main
Other
- Level: Upper
Other
- Level: Upper
Breakfast
- Level: Main
Breakfast
- Level: Main
Dining room
- Level: Main
Dining room
- Level: Main
Great room
- Level: Main
Great room
- Level: Main
Kitchen
- Level: Main
Kitchen
- Level: Main
Laundry
- Level: Main
Laundry
- Level: Main
Heating
- Electric, Forced Air
Cooling
- Ceiling Fan(s), Central Air
Appliances
- Included: Dishwasher, Electric Oven, Electric Range, Electric Water Heater, Exhaust Fan, Microwave, Plumbed For Ice Maker, Refrigerator
- Laundry: Laundry Room, Main Level
Features
- Attic Other, Open Floorplan, Pantry, Walk-In Closet(s)
- Flooring: Carpet, Hardwood, Tile
- Windows: Insulated Windows
- Has basement: No
- Attic: Other,Walk-In
- Fireplace features: Gas Log, Living Room
Interior area
- Total structure area: 2,362
- Total interior livable area: 2,362 sqft
- Finished area above ground: 2,362
- Finished area below ground: 0
Property
Parking
- Total spaces: 6
- Parking features: Driveway, Attached Garage, Garage Faces Side, Parking Space(s), Garage on Main Level
- Attached garage spaces: 2
- Uncovered spaces: 4
- Details: (Parking Spaces: 3+)
Features
- Levels: Two
- Stories: 2
- Patio & porch: Covered, Front Porch
- Has view: Yes
- View description: Long Range
Lot
- Size: 1.24 Acres
- Features: Cleared, Corner Lot, Views
Details
- Parcel number: 08045037
- Zoning: RA-40
- Special conditions: Standard
Construction
Type & style
- Home type: SingleFamily
- Architectural style: Transitional
- Property subtype: Single Family Residence
Materials
- Brick Partial, Vinyl
- Foundation: Crawl Space
Condition
- New construction: No
- Year built: 2014
Utilities & green energy
- Sewer: Septic Installed
- Water: Well
Community & neighborhood
Location
- Region: Monroe
- Subdivision: None
Other
Other facts
- Listing terms: Cash,Conventional,FHA,USDA Loan,VA Loan
- Road surface type: Concrete, Paved
Price history
| Date | Event | Price |
|---|---|---|
| 5/11/2023 | Sold | $435,000-3.3%$184/sqft |
Source: | ||
| 4/13/2023 | Pending sale | $449,900$190/sqft |
Source: | ||
| 4/5/2023 | Price change | $449,900-5.3%$190/sqft |
Source: | ||
| 3/23/2023 | Price change | $475,000-3%$201/sqft |
Source: | ||
| 3/6/2023 | Price change | $489,9000%$207/sqft |
Source: | ||
Public tax history
| Year | Property taxes | Tax assessment |
|---|---|---|
| 2025 | $2,648 +20.1% | $523,900 +53.7% |
| 2024 | $2,204 +5.6% | $340,800 +2.3% |
| 2023 | $2,087 | $333,200 |
Find assessor info on the county website
Neighborhood: 28110
Nearby schools
GreatSchools rating
- 9/10New Salem Elementary SchoolGrades: PK-5Distance: 4.6 mi
- 9/10Piedmont Middle SchoolGrades: 6-8Distance: 3.2 mi
- 7/10Piedmont High SchoolGrades: 9-12Distance: 3.2 mi
Schools provided by the listing agent
- Elementary: New Salem
- Middle: Piedmont
- High: Piedmont
Source: Canopy MLS as distributed by MLS GRID. This data may not be complete. We recommend contacting the local school district to confirm school assignments for this home.
Get a cash offer in 3 minutes
Find out how much your home could sell for in as little as 3 minutes with a no-obligation cash offer.
Estimated market value$484,000
Get a cash offer in 3 minutes
Find out how much your home could sell for in as little as 3 minutes with a no-obligation cash offer.
Estimated market value
$484,000
