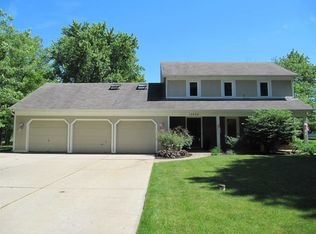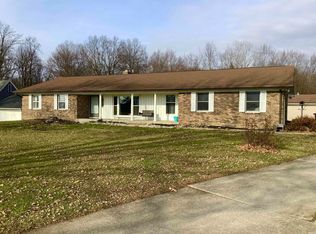Don't miss this beautiful ranch in NWAC Schools It is conveniently located next to the pufferbelly trail near shopping and the YMCA. Amazing large wooded lot is much like country living large utility shed, fire pit and above ground pool. The home features new windows and flooring in 2020, a new roof and HVAC in 2017, No HOA and has convenient location for boat or trailer parking. Buy with confidence this home is offered with a 14 month home warranty.
This property is off market, which means it's not currently listed for sale or rent on Zillow. This may be different from what's available on other websites or public sources.


