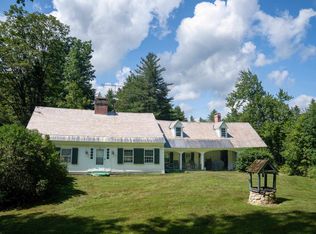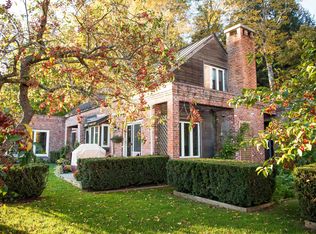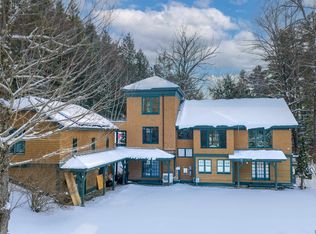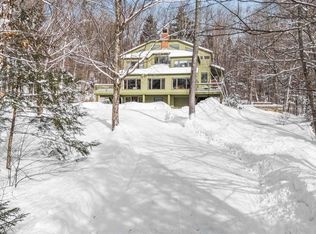With 42+ stunning acres and unrivaled panoramic mountain (and sunset) views, this beautiful historic home seamlessly blends an extraordinary sense of history, grace, modern amenities, and will offer you the quintessential Vermont experience! Originally built in 1810 and artfully reimagined in 1987, the 5BR farmhouse features exposed beams, wide plank wood floors, and architectural character, and the thoughtful layout and updated living spaces enhance functional living, energy efficiency, and lots of natural light - perfect for larger gatherings or intimate enough for simply finding your own space to retreat in peace and enjoy the view. There is a large timber-frame barn outfitted for horses or livestock, complete with stalls, tack room, and workshop areas. Additional outbuildings provide space for hobbies, tools, and vehicles, and nearby is a charming but rustic cottage (bring your imagination). The land itself is both scenic and purposeful, enrolled in Vermont’s Current Use program, which supports sustainable forestry and brings the benefit of reduced property taxes. The land is full of possibilities – wander through flower-filled meadows, harvest sweet treats from the blueberry patch, or explore the woods and create a network of bike/hike/ski trails. All this, just minutes from Londonderry and neighboring towns, a renowned farmers market, restaurants, and shops. Four major ski areas, including Stratton, Bromley, Magic, and Okemo, are within easy reach, as are Lowell Lake and a host of outdoor adventures. 732 Under the Mountain Road is more than a property - it’s a lifestyle, a legacy, and a rare opportunity to own a piece of Vermont’s most breathtaking landscape.
Active
Listed by:
Claudia Harris,
Mary Mitchell Miller Real Estate Cell:802-379-0347
$1,350,000
732 Under the Mountain Road, Londonderry, VT 05155
5beds
3,516sqft
Est.:
Farm
Built in 1810
42.92 Acres Lot
$-- Zestimate®
$384/sqft
$-- HOA
What's special
Thoughtful layoutBlueberry patchWide plank wood floorsArchitectural characterExposed beamsFlower-filled meadowsUpdated living spaces
- 265 days |
- 1,297 |
- 68 |
Zillow last checked: 8 hours ago
Listing updated: February 02, 2026 at 11:12am
Listed by:
Claudia Harris,
Mary Mitchell Miller Real Estate Cell:802-379-0347
Source: PrimeMLS,MLS#: 5043818
Tour with a local agent
Facts & features
Interior
Bedrooms & bathrooms
- Bedrooms: 5
- Bathrooms: 4
- Full bathrooms: 1
- 3/4 bathrooms: 2
- 1/2 bathrooms: 1
Heating
- Oil, Wood, Forced Air, Other, Wood Stove
Cooling
- None
Appliances
- Included: Dishwasher, Dryer, Range Hood, Gas Range, Refrigerator, Washer, Water Heater
- Laundry: 2nd Floor Laundry
Features
- Dining Area, Hearth, Kitchen/Dining, Primary BR w/ BA
- Flooring: Brick, Tile, Wood
- Basement: Concrete,Crawl Space,Partial,Unfinished,Walkout,Interior Access,Basement Stairs,Interior Entry
- Number of fireplaces: 2
- Fireplace features: Wood Burning, 2 Fireplaces
Interior area
- Total structure area: 4,816
- Total interior livable area: 3,516 sqft
- Finished area above ground: 3,516
- Finished area below ground: 0
Video & virtual tour
Property
Parking
- Total spaces: 2
- Parking features: Gravel, Driveway, Barn, Detached
- Garage spaces: 2
- Has uncovered spaces: Yes
Accessibility
- Accessibility features: 1st Floor 3/4 Bathroom, 1st Floor Bedroom, Hard Surface Flooring
Features
- Levels: One and One Half
- Stories: 1.5
- Patio & porch: Patio
- Exterior features: Deck, Garden, Storage
- Has spa: Yes
- Spa features: Heated
- Has view: Yes
- View description: Mountain(s)
- Frontage length: Road frontage: 638
Lot
- Size: 42.92 Acres
- Features: Agricultural, Conserved Land, Country Setting, Field/Pasture, Open Lot, Views, Wooded, Near Shopping, Near Skiing, Rural
Details
- Additional structures: Barn(s), Guest House
- Parcel number: 35711010338
- Zoning description: See Londonderry Zoning
- Other equipment: Satellite Dish
Construction
Type & style
- Home type: SingleFamily
- Architectural style: Cape
- Property subtype: Farm
Materials
- Post and Beam, Wood Frame, Clapboard Exterior, Wood Exterior
- Foundation: Concrete, Stone
- Roof: Metal,Shake,Wood
Condition
- New construction: No
- Year built: 1810
Utilities & green energy
- Electric: Circuit Breakers
- Sewer: Septic Tank
- Utilities for property: Propane, Satellite, Phone Available
Community & HOA
Location
- Region: South Londonderry
Financial & listing details
- Price per square foot: $384/sqft
- Tax assessed value: $899,200
- Annual tax amount: $15,957
- Date on market: 5/30/2025
- Road surface type: Gravel
Estimated market value
Not available
Estimated sales range
Not available
$6,067/mo
Price history
Price history
| Date | Event | Price |
|---|---|---|
| 5/30/2025 | Listed for sale | $1,350,000-3.6%$384/sqft |
Source: | ||
| 3/25/2025 | Listing removed | $1,400,000$398/sqft |
Source: | ||
| 8/9/2024 | Listed for sale | $1,400,000$398/sqft |
Source: | ||
Public tax history
Public tax history
| Year | Property taxes | Tax assessment |
|---|---|---|
| 2024 | -- | $899,200 |
| 2023 | -- | $899,200 |
| 2022 | -- | $899,200 |
| 2021 | -- | $899,200 |
| 2020 | -- | $899,200 |
| 2019 | -- | $899,200 |
| 2018 | -- | $899,200 -0.2% |
| 2017 | -- | $901,400 -0.5% |
| 2016 | -- | $905,800 +15519.9% |
| 2015 | -- | $5,799 +0% |
| 2014 | -- | $5,798 +0% |
| 2013 | -- | $5,797 +0.1% |
| 2012 | -- | $5,790 +0.1% |
| 2011 | -- | $5,787 +0% |
| 2010 | -- | $5,786 |
| 2009 | -- | $5,786 -0.1% |
| 2008 | -- | $5,790 +36.7% |
| 2007 | -- | $4,235 |
| 2006 | -- | $4,235 +4.6% |
| 2003 | $8,667 | $4,050 |
Find assessor info on the county website
BuyAbility℠ payment
Est. payment
$9,066/mo
Principal & interest
$6962
Property taxes
$2104
Climate risks
Neighborhood: 05155
Nearby schools
GreatSchools rating
- 6/10Flood Brook Usd #20Grades: PK-8Distance: 4.5 mi
- 7/10Green Mountain Uhsd #35Grades: 7-12Distance: 11 mi
- NAWindham Elementary SchoolGrades: PK-6Distance: 3.4 mi
Schools provided by the listing agent
- Elementary: Flood Brook USD #20
- Middle: Flood Brook Union School
- District: Taconic and Green Regional
Source: PrimeMLS. This data may not be complete. We recommend contacting the local school district to confirm school assignments for this home.



