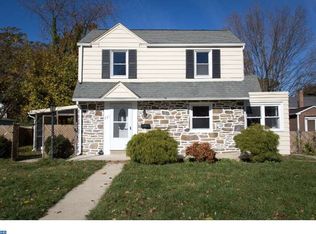Sold for $260,000 on 07/15/25
$260,000
732 Thorndale Rd, Aldan, PA 19018
2beds
1,242sqft
Single Family Residence
Built in 1950
4,356 Square Feet Lot
$263,300 Zestimate®
$209/sqft
$1,801 Estimated rent
Home value
$263,300
$237,000 - $292,000
$1,801/mo
Zestimate® history
Loading...
Owner options
Explore your selling options
What's special
Welcome to this charming, newly renovated single home! Everything has been updated for you, so you can spend the upcoming summer months relaxing and grilling in the fully-fenced backyard! Upon entering the home, you'll notice the new luxury vinyl flooring throughout, a waterproof and scratch-resistant feature that makes cleaning a breeze. The living room flows nicely into the dining room, showing off corner built-in cabinets. The brand new kitchen will certainly impress, featuring new cabinetry, new butcher block countertops, new appliances, and a chef-friendly layout. The main floor also has a bonus room with updated half bath, new windows, and it's own separate entrance. This could be perfect for a 3rd bedroom / in-law suite, or simply an extra living space. Upstairs, you'll find 2 well-appointed bedrooms with brand new carpet, and a completely renovated full hall bathroom. New vanity, new toilet, new plumbing fixtures, new flooring...everything is fresh and new, just for you. Additional upgrades include: freshly painted throughout, gas heater was just serviced, and NEW electric service line. There is a driveway for convenient parking, and nice sidewalks throughout the neighborhood. The serene backyard is fully fenced with an attractive solid vinyl fence, making a safe and private space for pets and children. There is a nicely sized patio with plenty of room to grill or dine al fresco while enjoying the summer sunsets. Professional photos to be added on 5/30. Schedule a private tour today, and make this lovely updated home all yours!
Zillow last checked: 10 hours ago
Listing updated: July 15, 2025 at 05:04pm
Listed by:
Christine Edwin 267-231-7703,
EXP Realty, LLC,
Listing Team: Mike Sroka & Matthew Donnelly Team, Co-Listing Team: Mike Sroka & Matthew Donnelly Team,Co-Listing Agent: Michael J Sroka 610-590-7697,
EXP Realty, LLC
Bought with:
Maria Fiallo
Keller Williams Real Estate Tri-County
Tariq Chambers, RS358897
Keller Williams Real Estate Tri-County
Source: Bright MLS,MLS#: PADE2091352
Facts & features
Interior
Bedrooms & bathrooms
- Bedrooms: 2
- Bathrooms: 2
- Full bathrooms: 1
- 1/2 bathrooms: 1
- Main level bathrooms: 1
Basement
- Area: 0
Heating
- Forced Air, Natural Gas
Cooling
- Central Air, Electric
Appliances
- Included: Gas Water Heater
- Laundry: Main Level
Features
- Has basement: No
- Has fireplace: No
Interior area
- Total structure area: 1,242
- Total interior livable area: 1,242 sqft
- Finished area above ground: 1,242
- Finished area below ground: 0
Property
Parking
- Total spaces: 1
- Parking features: Driveway, On Street
- Uncovered spaces: 1
Accessibility
- Accessibility features: None
Features
- Levels: Two
- Stories: 2
- Patio & porch: Patio
- Exterior features: Sidewalks
- Pool features: None
- Fencing: Full,Privacy,Vinyl
Lot
- Size: 4,356 sqft
- Dimensions: 65.00 x 75.00
Details
- Additional structures: Above Grade, Below Grade
- Parcel number: 16020212800
- Zoning: RESIDENTIAL
- Special conditions: Standard
Construction
Type & style
- Home type: SingleFamily
- Architectural style: Traditional
- Property subtype: Single Family Residence
Materials
- Vinyl Siding
- Foundation: Crawl Space, Slab
Condition
- New construction: No
- Year built: 1950
- Major remodel year: 2025
Utilities & green energy
- Sewer: Public Sewer
- Water: Public
Community & neighborhood
Location
- Region: Aldan
- Subdivision: Penn Pines
- Municipality: UPPER DARBY TWP
Other
Other facts
- Listing agreement: Exclusive Right To Sell
- Ownership: Fee Simple
Price history
| Date | Event | Price |
|---|---|---|
| 7/15/2025 | Sold | $260,000+4%$209/sqft |
Source: | ||
| 6/13/2025 | Pending sale | $249,900$201/sqft |
Source: | ||
| 6/9/2025 | Listed for sale | $249,900$201/sqft |
Source: | ||
| 6/4/2025 | Contingent | $249,900$201/sqft |
Source: | ||
| 5/29/2025 | Listed for sale | $249,900+147.4%$201/sqft |
Source: | ||
Public tax history
| Year | Property taxes | Tax assessment |
|---|---|---|
| 2025 | $5,704 +3.5% | $130,330 |
| 2024 | $5,512 +1% | $130,330 |
| 2023 | $5,460 +2.8% | $130,330 |
Find assessor info on the county website
Neighborhood: 19018
Nearby schools
GreatSchools rating
- 5/10Primos El SchoolGrades: K-5Distance: 1.4 mi
- 2/10Drexel Hill Middle SchoolGrades: 6-8Distance: 2.4 mi
- 3/10Upper Darby Senior High SchoolGrades: 9-12Distance: 2.1 mi
Schools provided by the listing agent
- District: Upper Darby
Source: Bright MLS. This data may not be complete. We recommend contacting the local school district to confirm school assignments for this home.

Get pre-qualified for a loan
At Zillow Home Loans, we can pre-qualify you in as little as 5 minutes with no impact to your credit score.An equal housing lender. NMLS #10287.
Sell for more on Zillow
Get a free Zillow Showcase℠ listing and you could sell for .
$263,300
2% more+ $5,266
With Zillow Showcase(estimated)
$268,566