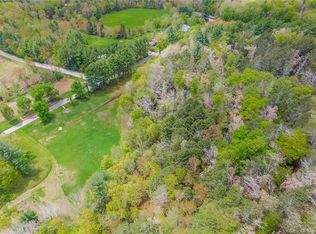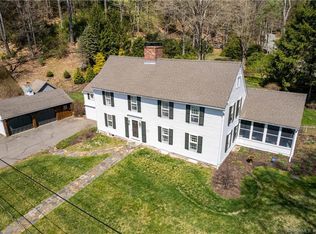Sold for $500,000
$500,000
732 Steele Road, New Hartford, CT 06057
3beds
2,173sqft
Single Family Residence
Built in 2001
6.15 Acres Lot
$535,100 Zestimate®
$230/sqft
$3,488 Estimated rent
Home value
$535,100
Estimated sales range
Not available
$3,488/mo
Zestimate® history
Loading...
Owner options
Explore your selling options
What's special
If you are looking for privacy and a connection to nature, look no further. The approach to this country Cape is nestled amongst the most breathtaking homes and landscapes on Steele Rd. Set back on a long, inviting driveway on 6.15-level acres this parcel abuts Nepaug State Forest adding additional privacy right at your back door with easy access to miles of hiking trails and wildlife. Constructed in 2001 by the current owner and gently lived in as a vacation home, it's well suited for full-time living or a holiday getaway. The 1st level boasts a bright primary suite with a full bath, walk-in closet, and oak floors. The 2nd level includes 2 sizable bedrooms with closets galore, a large full bath, and a bonus space ideal for a TV room, an office, a playroom, or overflow for guests. The huge 48' enclosed porch is the perfect spot to entertain, lounge with a good book, or enjoy a leisurely afternoon nap. You'll be sure to appreciate low electric bills and year-round comfort with the seller-owned solar panels, geothermal heat, central AC, and wood stove. This location offers the best of both worlds with its quiet, country setting, yet minutes from shopping, restaurants, and major routes. Nearby West Hill Lake and the Farmington River offer a long list of recreation... fishing, boating, swimming, tubing, & kayaking. Walk to Brown's Corner to enjoy a game of pickleball, shoot hoops, or enjoy the many ball fields. Grab your suitcases and paint colors, and make this your new home.
Zillow last checked: 8 hours ago
Listing updated: October 23, 2024 at 11:56am
Listed by:
Kim D. Trumbull 860-309-6542,
William Raveis Real Estate 860-677-4661
Bought with:
Brian Bates, RES.0824086
KW Legacy Partners
Source: Smart MLS,MLS#: 24035944
Facts & features
Interior
Bedrooms & bathrooms
- Bedrooms: 3
- Bathrooms: 3
- Full bathrooms: 2
- 1/2 bathrooms: 1
Primary bedroom
- Features: Bedroom Suite, Walk-In Closet(s), Hardwood Floor
- Level: Main
- Area: 320 Square Feet
- Dimensions: 16 x 20
Bedroom
- Features: Wall/Wall Carpet
- Level: Upper
- Area: 176.4 Square Feet
- Dimensions: 12.6 x 14
Bedroom
- Features: Wall/Wall Carpet
- Level: Upper
- Area: 206.64 Square Feet
- Dimensions: 12.6 x 16.4
Den
- Features: Wall/Wall Carpet
- Level: Main
- Area: 145.18 Square Feet
- Dimensions: 11.9 x 12.2
Dining room
- Features: Hardwood Floor
- Level: Main
- Area: 176.4 Square Feet
- Dimensions: 12 x 14.7
Kitchen
- Features: Breakfast Bar, Vinyl Floor
- Level: Main
- Area: 168.51 Square Feet
- Dimensions: 12.3 x 13.7
Living room
- Features: Bookcases, Wood Stove, Hardwood Floor
- Level: Main
- Area: 201.6 Square Feet
- Dimensions: 12.6 x 16
Heating
- Other
Cooling
- Central Air
Appliances
- Included: Oven/Range, Refrigerator, Dishwasher, Washer, Dryer, Electric Water Heater, Solar Hot Water, Water Heater
- Laundry: Main Level, Mud Room
Features
- Windows: Thermopane Windows
- Basement: Full,Unfinished
- Attic: Crawl Space,Access Via Hatch
- Has fireplace: No
Interior area
- Total structure area: 2,173
- Total interior livable area: 2,173 sqft
- Finished area above ground: 2,173
Property
Parking
- Total spaces: 6
- Parking features: None, Driveway, Unpaved, Gravel
- Has uncovered spaces: Yes
Features
- Patio & porch: Enclosed, Porch
- Waterfront features: Waterfront, Brook
Lot
- Size: 6.15 Acres
- Features: Secluded, Few Trees, Borders Open Space, Level
Details
- Parcel number: 828051
- Zoning: R2
Construction
Type & style
- Home type: SingleFamily
- Architectural style: Cape Cod
- Property subtype: Single Family Residence
Materials
- Clapboard
- Foundation: Concrete Perimeter
- Roof: Asphalt
Condition
- New construction: No
- Year built: 2001
Utilities & green energy
- Sewer: Septic Tank
- Water: Well
- Utilities for property: Underground Utilities, Cable Available
Green energy
- Energy efficient items: HVAC, Windows
- Energy generation: Solar
Community & neighborhood
Community
- Community features: Lake, Library, Park, Public Rec Facilities
Location
- Region: New Hartford
- Subdivision: Nepaug
Price history
| Date | Event | Price |
|---|---|---|
| 9/16/2024 | Sold | $500,000+1%$230/sqft |
Source: | ||
| 9/10/2024 | Listed for sale | $495,000$228/sqft |
Source: | ||
| 8/13/2024 | Pending sale | $495,000$228/sqft |
Source: | ||
| 8/7/2024 | Listed for sale | $495,000$228/sqft |
Source: | ||
Public tax history
| Year | Property taxes | Tax assessment |
|---|---|---|
| 2025 | $9,484 -2.3% | $342,765 -7% |
| 2024 | $9,705 +5.8% | $368,445 +28.8% |
| 2023 | $9,174 +1.6% | $286,055 |
Find assessor info on the county website
Neighborhood: 06057
Nearby schools
GreatSchools rating
- 6/10Ann Antolini SchoolGrades: 3-6Distance: 1.9 mi
- 6/10Northwestern Regional Middle SchoolGrades: 7-8Distance: 6.4 mi
- 8/10Northwestern Regional High SchoolGrades: 9-12Distance: 6.4 mi
Schools provided by the listing agent
- Elementary: Bakerville Consolidated
- Middle: Ann Antolini
Source: Smart MLS. This data may not be complete. We recommend contacting the local school district to confirm school assignments for this home.

Get pre-qualified for a loan
At Zillow Home Loans, we can pre-qualify you in as little as 5 minutes with no impact to your credit score.An equal housing lender. NMLS #10287.

