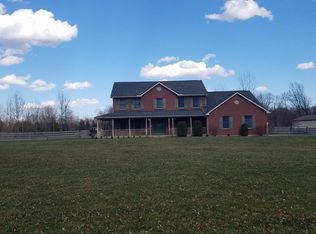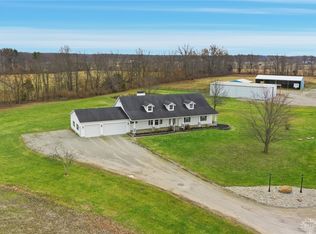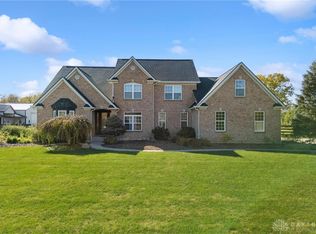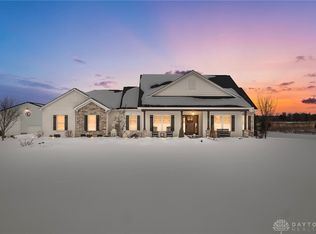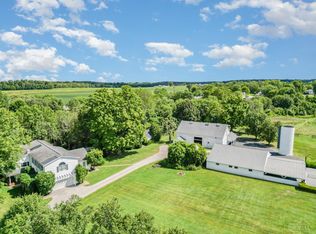Welcome to Twin Oak Equestrian Center, located at 732 Settlemyre Rd, Washington Twp, OH. A dressage equestrian training center & a serene primary home nestled on 22.12 acres of stunning countryside. This property is the perfect fusion of luxury living & professional grade equestrian facilities, designed to meet the needs of passionate horse lovers/ trainers alike. This home offers 3,000+ sqft of living area, 5 spacious beds, 2.5 baths, a family room with vaulted ceiling adding to its open, airy feel. Relax in the 3 season rm or enjoy the finished basement with an egress window, ideal for entertaining. With beautiful views from every corner, this home provides a tranquil retreat from the demands of daily life. The private backyard blends seamlessly with the equestrian area, ensuring peace & quiet. For the equestrian enthusiast, the property includes 3 stall barns- a total of 26 stalls with concrete aisles, electricity, & water. Additional facilities include a hay barn, manure barn, 70 x 140 ft indoor arena, an outdoor arena, 11 fields with electric/ water, & 6 turnout areas. Do not miss out on this gem!
Pending
$1,285,000
732 Settlemyre Rd, Oregonia, OH 45054
5beds
3,836sqft
Est.:
Farm
Built in 2000
22.12 Acres Lot
$-- Zestimate®
$335/sqft
$-- HOA
What's special
Hay barnManure barnOutdoor arenaFinished basementPrivate backyard
- 492 days |
- 172 |
- 2 |
Zillow last checked: 8 hours ago
Listing updated: January 23, 2026 at 11:13am
Listed by:
Matthew J Sadler (937)530-4904,
Keller Williams Community Part
Source: DABR MLS,MLS#: 921012 Originating MLS: Dayton Area Board of REALTORS
Originating MLS: Dayton Area Board of REALTORS
Facts & features
Interior
Bedrooms & bathrooms
- Bedrooms: 5
- Bathrooms: 3
- Full bathrooms: 2
- 1/2 bathrooms: 1
- Main level bathrooms: 2
Primary bedroom
- Level: Second
- Dimensions: 12 x 22
Bedroom
- Level: Second
- Dimensions: 13 x 11
Bedroom
- Level: Second
- Dimensions: 9 x 12
Bedroom
- Level: Second
- Dimensions: 13 x 12
Bedroom
- Level: Basement
- Dimensions: 15 x 12
Bonus room
- Level: Basement
- Dimensions: 10 x 12
Breakfast room nook
- Level: Main
- Dimensions: 11 x 17
Dining room
- Level: Main
- Dimensions: 13 x 16
Entry foyer
- Level: Main
- Dimensions: 12 x 13
Family room
- Level: Main
- Dimensions: 22 x 16
Florida room
- Level: Main
- Dimensions: 20 x 12
Game room
- Level: Basement
- Dimensions: 13 x 11
Kitchen
- Features: Eat-in Kitchen
- Level: Main
- Dimensions: 14 x 16
Living room
- Level: Main
- Dimensions: 13 x 13
Office
- Level: Main
- Dimensions: 13 x 11
Recreation
- Level: Basement
- Dimensions: 23 x 30
Utility room
- Level: Main
- Dimensions: 8 x 6
Heating
- Electric, Heat Pump, Propane
Cooling
- Central Air
Appliances
- Included: Dishwasher, Disposal, Microwave, Range, Refrigerator
Features
- Basement: Finished
- Number of fireplaces: 1
- Fireplace features: One, Gas
Interior area
- Total structure area: 3,836
- Total interior livable area: 3,836 sqft
Video & virtual tour
Property
Parking
- Total spaces: 2
- Parking features: Attached, Detached, Four or more Spaces, Garage, Two Car Garage, Garage Door Opener, Storage
- Attached garage spaces: 2
Features
- Levels: Two
- Stories: 2
- Patio & porch: Covered, Deck, Patio, Porch
- Exterior features: Deck, Fence, Porch, Patio, Storage, Propane Tank - Leased
- Fencing: Wood
Lot
- Size: 22.12 Acres
- Dimensions: 22.12 Acres
- Features: Pond on Lot
Details
- Additional structures: Barn(s), Shed(s)
- Parcel number: 14294000550
- Zoning: Residential,Agricultural
- Zoning description: Residential,Agricultural
Construction
Type & style
- Home type: SingleFamily
- Property subtype: Farm
Materials
- Brick, Vinyl Siding
Condition
- Year built: 2000
Utilities & green energy
- Electric: 220 Volts in Garage
- Sewer: Septic Tank
- Water: Cistern, Public
- Utilities for property: Septic Available, Water Available
Community & HOA
Community
- Subdivision: Washington
Location
- Region: Oregonia
Financial & listing details
- Price per square foot: $335/sqft
- Tax assessed value: $831,030
- Annual tax amount: $7,328
- Date on market: 10/16/2024
- Listing terms: Conventional,FHA,VA Loan
- Ownership: Corporate Owned
Estimated market value
Not available
Estimated sales range
Not available
$3,957/mo
Price history
Price history
| Date | Event | Price |
|---|---|---|
| 1/23/2026 | Pending sale | $1,285,000$335/sqft |
Source: | ||
| 8/9/2025 | Price change | $1,285,000-3.6%$335/sqft |
Source: | ||
| 10/16/2024 | Listed for sale | $1,333,000+1197.3%$347/sqft |
Source: DABR MLS #921012 Report a problem | ||
| 5/3/2000 | Sold | $102,750$27/sqft |
Source: Public Record Report a problem | ||
Public tax history
Public tax history
| Year | Property taxes | Tax assessment |
|---|---|---|
| 2024 | $7,328 +18.3% | $223,410 +22.8% |
| 2023 | $6,197 -0.5% | $181,960 -21.7% |
| 2022 | $6,229 +9.7% | $232,280 0% |
| 2021 | $5,679 +4% | $232,281 +23% |
| 2020 | $5,459 +7.3% | $188,846 |
| 2019 | $5,086 -1.2% | $188,846 |
| 2018 | $5,150 +16.4% | -- |
| 2017 | $4,423 -3.2% | -- |
| 2016 | $4,567 0% | -- |
| 2015 | $4,567 | -- |
| 2014 | $4,567 | -- |
Find assessor info on the county website
BuyAbility℠ payment
Est. payment
$7,826/mo
Principal & interest
$6627
Property taxes
$1199
Climate risks
Neighborhood: 45054
Nearby schools
GreatSchools rating
- 8/10Clinton-Massie Elementary SchoolGrades: PK-5Distance: 4.4 mi
- 6/10Clinton-Massie Middle SchoolGrades: 6-8Distance: 4.3 mi
- 7/10Clinton-Massie High SchoolGrades: 9-12Distance: 4.3 mi
Schools provided by the listing agent
- District: Clinton-Massie
Source: DABR MLS. This data may not be complete. We recommend contacting the local school district to confirm school assignments for this home.
