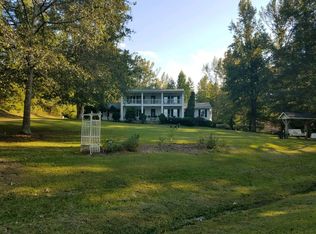Sold for $300,000
Street View
$300,000
732 Sandhill Shady Grove Rd, Carrollton, GA 30116
3beds
2baths
2,140sqft
SingleFamily
Built in 1975
3.69 Acres Lot
$302,700 Zestimate®
$140/sqft
$1,882 Estimated rent
Home value
$302,700
$269,000 - $339,000
$1,882/mo
Zestimate® history
Loading...
Owner options
Explore your selling options
What's special
732 Sandhill Shady Grove Rd, Carrollton, GA 30116 is a single family home that contains 2,140 sq ft and was built in 1975. It contains 3 bedrooms and 2.5 bathrooms. This home last sold for $300,000 in September 2025.
The Zestimate for this house is $302,700. The Rent Zestimate for this home is $1,882/mo.
Facts & features
Interior
Bedrooms & bathrooms
- Bedrooms: 3
- Bathrooms: 2.5
Heating
- Other
Cooling
- Central
Features
- Flooring: Carpet
- Has fireplace: Yes
Interior area
- Total interior livable area: 2,140 sqft
Property
Parking
- Parking features: Carport, Garage - Attached
Features
- Exterior features: Stone
Lot
- Size: 3.69 Acres
Details
- Parcel number: 1290059
Construction
Type & style
- Home type: SingleFamily
Materials
- masonry
- Foundation: Masonry
- Roof: Metal
Condition
- Year built: 1975
Community & neighborhood
Location
- Region: Carrollton
Price history
| Date | Event | Price |
|---|---|---|
| 9/19/2025 | Sold | $300,000-14.3%$140/sqft |
Source: Public Record Report a problem | ||
| 6/17/2025 | Price change | $349,900-2.8%$164/sqft |
Source: | ||
| 4/23/2025 | Listed for sale | $359,900-14.7%$168/sqft |
Source: | ||
| 1/1/2025 | Listing removed | $422,000$197/sqft |
Source: | ||
| 12/2/2024 | Price change | $422,000-4.1%$197/sqft |
Source: | ||
Public tax history
| Year | Property taxes | Tax assessment |
|---|---|---|
| 2024 | $258 -4.6% | $140,603 +11.8% |
| 2023 | $270 -12% | $125,777 +27.4% |
| 2022 | $307 -0.8% | $98,759 +17.2% |
Find assessor info on the county website
Neighborhood: 30116
Nearby schools
GreatSchools rating
- 6/10Sand Hill Elementary SchoolGrades: PK-5Distance: 1.9 mi
- 5/10Bay Springs Middle SchoolGrades: 6-8Distance: 5.3 mi
- 6/10Villa Rica High SchoolGrades: 9-12Distance: 7 mi
Get a cash offer in 3 minutes
Find out how much your home could sell for in as little as 3 minutes with a no-obligation cash offer.
Estimated market value$302,700
Get a cash offer in 3 minutes
Find out how much your home could sell for in as little as 3 minutes with a no-obligation cash offer.
Estimated market value
$302,700
