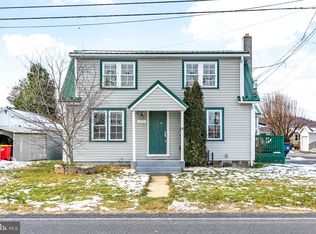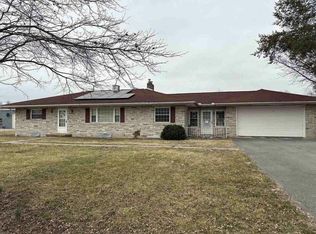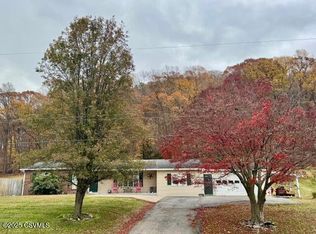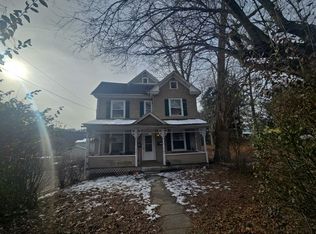NO SHOWINGS BEFORE MONDAY SEPTEMBER 29TH. Welcome to a place that feels just right the moment you walk in. Lovingly cared for and thoughtfully updated through the years, this home offers a warm, inviting atmosphere that makes it easy to settle in and stay a while. The fenced-in backyard is perfect for family gatherings, backyard games, or simply enjoying your morning coffee on the patio. On sunny days, cool off in the fun and relaxing stock tank pool—it's a summertime favorite! Need space for hobbies or storage? The oversized one-car garage features a full second floor that can be anything you dream up—a home gym, creative studio, or bonus room. If you're looking for a place where memories are waiting to be made, this one truly feels like home. Sq. Ft. data is taken from Snyder County assessment records.
Pending
$235,000
732 Salem Rd, Selinsgrove, PA 17870
3beds
1,646sqft
Est.:
Single Family Residence
Built in 1886
6,969.6 Square Feet Lot
$228,500 Zestimate®
$143/sqft
$-- HOA
What's special
Stock tank poolWarm inviting atmosphereFenced-in backyard
- 125 days |
- 55 |
- 0 |
Zillow last checked: 8 hours ago
Listing updated: December 17, 2025 at 07:27am
Listed by:
BRIDGET L GAVASON 570-274-1130,
RE/MAX BRIDGES 570-768-4792
Source: CSVBOR,MLS#: 20-101562
Facts & features
Interior
Bedrooms & bathrooms
- Bedrooms: 3
- Bathrooms: 2
- Full bathrooms: 1
- 1/2 bathrooms: 1
Bedroom 1
- Description: Back Bedroom
- Level: Second
- Area: 171 Square Feet
- Dimensions: 11.40 x 15.00
Bedroom 2
- Description: Front Left
- Level: Second
- Area: 146.25 Square Feet
- Dimensions: 13.00 x 11.25
Bedroom 3
- Description: Front Right/With Attic Access
- Level: Second
- Area: 124.3 Square Feet
- Dimensions: 11.30 x 11.00
Bathroom
- Description: Off Family Room
- Level: First
Bathroom
- Description: W/Laundry
- Level: Second
Family room
- Description: Could be a 1st floor bedroom
- Level: First
- Area: 221.76 Square Feet
- Dimensions: 14.40 x 15.40
Kitchen
- Level: First
- Area: 177.1 Square Feet
- Dimensions: 11.50 x 15.40
Living room
- Description: Double Living Room
- Level: First
- Area: 462 Square Feet
- Dimensions: 24.00 x 19.25
Heating
- Ductless
Cooling
- Ductless
Appliances
- Included: Dishwasher, Refrigerator, Stove/Range
- Laundry: Laundry Hookup
Features
- Ceiling Fan(s)
- Windows: Insulated Windows
- Basement: Concrete,Interior Entry,Exterior Entry,Stone
Interior area
- Total structure area: 1,646
- Total interior livable area: 1,646 sqft
- Finished area above ground: 1,646
- Finished area below ground: 0
Property
Parking
- Total spaces: 1
- Parking features: 1 Car
- Has garage: Yes
- Details: 4
Features
- Levels: Two
- Stories: 2
- Patio & porch: Porch, Patio, Deck
- Fencing: Fenced
Lot
- Size: 6,969.6 Square Feet
- Dimensions: .16 Acres
- Topography: No
Details
- Parcel number: 1303014
- Zoning: VC
Construction
Type & style
- Home type: SingleFamily
- Property subtype: Single Family Residence
Materials
- Vinyl
- Foundation: None
- Roof: Metal
Condition
- Year built: 1886
Utilities & green energy
- Electric: 200+ Amp Service
- Sewer: Public Sewer
- Water: Well
Community & HOA
Community
- Features: Fencing, Paved Streets
- Subdivision: 0-None
HOA
- Has HOA: No
Location
- Region: Selinsgrove
Financial & listing details
- Price per square foot: $143/sqft
- Tax assessed value: $13,000
- Annual tax amount: $1,367
- Date on market: 12/11/2025
Estimated market value
$228,500
$217,000 - $240,000
$1,398/mo
Price history
Price history
| Date | Event | Price |
|---|---|---|
| 12/17/2025 | Pending sale | $235,000$143/sqft |
Source: CSVBOR #20-101562 Report a problem | ||
| 12/11/2025 | Listed for sale | $235,000$143/sqft |
Source: CSVBOR #20-101562 Report a problem | ||
| 11/8/2025 | Pending sale | $235,000$143/sqft |
Source: CSVBOR #20-101562 Report a problem | ||
| 10/23/2025 | Price change | $235,000-4.1%$143/sqft |
Source: CSVBOR #20-101562 Report a problem | ||
| 9/24/2025 | Listed for sale | $245,000$149/sqft |
Source: CSVBOR #20-101562 Report a problem | ||
Public tax history
Public tax history
| Year | Property taxes | Tax assessment |
|---|---|---|
| 2024 | $1,213 | $13,000 |
| 2023 | $1,213 | $13,000 |
| 2022 | $1,213 +2.8% | $13,000 |
Find assessor info on the county website
BuyAbility℠ payment
Est. payment
$1,222/mo
Principal & interest
$911
Property taxes
$229
Home insurance
$82
Climate risks
Neighborhood: 17870
Nearby schools
GreatSchools rating
- 6/10Selinsgrove Intermediate SchoolGrades: 3-5Distance: 1.5 mi
- 6/10Selinsgrove Area Middle SchoolGrades: 6-8Distance: 1.5 mi
- 6/10Selinsgrove Area High SchoolGrades: 9-12Distance: 1.7 mi
Schools provided by the listing agent
- District: Selinsgrove
Source: CSVBOR. This data may not be complete. We recommend contacting the local school district to confirm school assignments for this home.
- Loading




