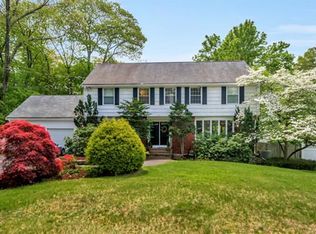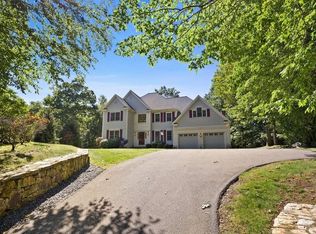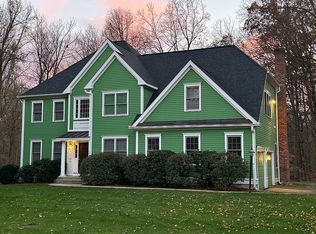Sold for $910,000
$910,000
732 Salem End Rd, Framingham, MA 01702
4beds
2,270sqft
Single Family Residence
Built in 1968
0.48 Acres Lot
$911,200 Zestimate®
$401/sqft
$4,928 Estimated rent
Home value
$911,200
$847,000 - $984,000
$4,928/mo
Zestimate® history
Loading...
Owner options
Explore your selling options
What's special
Nestled at the quiet, scenic end of Salem End Rd, this beautifully updated 4-bedroom, 2.5-bath home sits on a serene half-acre lot, featuring stone walls and 2270 sq. ft. of elegant living space. Enjoy cathedral ceilings in the LR and DR and a wood fireplace, an updated center-island kitchen with white cabinetry, quartz counters and stainless steel appliances, and an updated family room with new built-ins, luxury vinyl flooring and a new fireplace. Retreat to a primary suite with an updated bath, complemented by three additional bedrooms and an updated family bath. The home boasts hardwood floors, new central AC, and a partially finished basement currently used as a gym and playroom. Outside, unwind in a beautifully landscaped, fully fenced backyard with an oversized deck, heated in-ground saltwater pool (w/ removable safety fence), gazebo, and sauna. Conveniently located with easy access to RT 9, Mass Pike, shopping, and dining, this property blends tranquility with modern living.
Zillow last checked: 8 hours ago
Listing updated: June 19, 2025 at 07:21am
Listed by:
Meir Segal 781-424-8853,
Compass 781-365-9954
Bought with:
Stephen Fialli
Keller Williams Realty Metropolitan
Source: MLS PIN,MLS#: 73371576
Facts & features
Interior
Bedrooms & bathrooms
- Bedrooms: 4
- Bathrooms: 3
- Full bathrooms: 2
- 1/2 bathrooms: 1
Primary bedroom
- Features: Bathroom - Full, Walk-In Closet(s), Flooring - Hardwood
- Level: Second
- Area: 234
- Dimensions: 18 x 13
Bedroom 2
- Features: Flooring - Hardwood
- Level: Second
- Area: 180
- Dimensions: 15 x 12
Bedroom 3
- Features: Flooring - Hardwood, Closet - Double
- Level: Second
- Area: 154
- Dimensions: 14 x 11
Bedroom 4
- Features: Flooring - Hardwood, Closet - Double
- Level: Second
- Area: 144
- Dimensions: 12 x 12
Primary bathroom
- Features: Yes
Bathroom 1
- Features: Bathroom - Half, Flooring - Stone/Ceramic Tile
- Level: First
- Area: 20
- Dimensions: 5 x 4
Bathroom 2
- Features: Bathroom - Full, Bathroom - Tiled With Tub & Shower, Flooring - Stone/Ceramic Tile
- Level: Second
- Area: 154
- Dimensions: 14 x 11
Dining room
- Features: Cathedral Ceiling(s), Flooring - Hardwood, Open Floorplan, Recessed Lighting
- Level: First
- Area: 156
- Dimensions: 13 x 12
Family room
- Features: Flooring - Vinyl, Deck - Exterior, Recessed Lighting, Slider
- Level: First
- Area: 288
- Dimensions: 24 x 12
Kitchen
- Features: Skylight, Flooring - Hardwood, Window(s) - Picture, Countertops - Stone/Granite/Solid, Kitchen Island, Breakfast Bar / Nook, Open Floorplan, Recessed Lighting
- Level: First
- Area: 240
- Dimensions: 20 x 12
Living room
- Features: Cathedral Ceiling(s), Flooring - Hardwood, Open Floorplan, Recessed Lighting
- Level: First
- Area: 360
- Dimensions: 24 x 15
Heating
- Baseboard, Natural Gas
Cooling
- Central Air
Appliances
- Included: Gas Water Heater, Water Heater, Range, Dishwasher, Disposal, Refrigerator, Washer, Dryer
- Laundry: Flooring - Vinyl, Upgraded Countertops, Cabinets - Upgraded, Electric Dryer Hookup, Recessed Lighting, Washer Hookup, First Floor
Features
- Exercise Room, Play Room, Sauna/Steam/Hot Tub, Internet Available - Broadband
- Flooring: Tile, Vinyl, Concrete, Hardwood, Vinyl / VCT
- Windows: Insulated Windows
- Basement: Full,Partially Finished,Interior Entry,Sump Pump,Concrete
- Number of fireplaces: 2
- Fireplace features: Family Room, Living Room
Interior area
- Total structure area: 2,270
- Total interior livable area: 2,270 sqft
- Finished area above ground: 2,270
- Finished area below ground: 650
Property
Parking
- Total spaces: 8
- Parking features: Attached, Storage, Workshop in Garage, Paved Drive, Off Street, Paved
- Attached garage spaces: 2
- Uncovered spaces: 6
Features
- Patio & porch: Porch, Deck - Composite
- Exterior features: Porch, Deck - Composite, Pool - Inground Heated, Storage, Stone Wall
- Has private pool: Yes
- Pool features: Pool - Inground Heated
- Fencing: Fenced/Enclosed
- Waterfront features: Lake/Pond, Beach Ownership(Public)
Lot
- Size: 0.48 Acres
- Features: Wooded, Level
Details
- Parcel number: 12046,500447
- Zoning: R4
Construction
Type & style
- Home type: SingleFamily
- Architectural style: Colonial
- Property subtype: Single Family Residence
Materials
- Frame
- Foundation: Concrete Perimeter
- Roof: Shingle
Condition
- Year built: 1968
Utilities & green energy
- Electric: Circuit Breakers
- Sewer: Public Sewer
- Water: Public
- Utilities for property: for Electric Range, for Electric Dryer, Washer Hookup
Community & neighborhood
Community
- Community features: Public Transportation, Shopping, Pool, Tennis Court(s), Park, Walk/Jog Trails, Golf, Medical Facility, Bike Path, Highway Access, House of Worship, Public School, T-Station, University
Location
- Region: Framingham
Other
Other facts
- Listing terms: Contract
- Road surface type: Paved
Price history
| Date | Event | Price |
|---|---|---|
| 6/18/2025 | Sold | $910,000-4.2%$401/sqft |
Source: MLS PIN #73371576 Report a problem | ||
| 5/8/2025 | Listed for sale | $950,000+25%$419/sqft |
Source: MLS PIN #73371576 Report a problem | ||
| 6/30/2021 | Sold | $760,000+10.9%$335/sqft |
Source: Public Record Report a problem | ||
| 5/9/2021 | Pending sale | $685,000$302/sqft |
Source: Owner Report a problem | ||
| 5/2/2021 | Listed for sale | $685,000+182.5%$302/sqft |
Source: Owner Report a problem | ||
Public tax history
| Year | Property taxes | Tax assessment |
|---|---|---|
| 2025 | $9,451 +3.3% | $791,500 +7.7% |
| 2024 | $9,153 +2.7% | $734,600 +7.9% |
| 2023 | $8,910 +5.3% | $680,700 +10.5% |
Find assessor info on the county website
Neighborhood: 01702
Nearby schools
GreatSchools rating
- 4/10Brophy Elementary SchoolGrades: K-5Distance: 1.5 mi
- 5/10Fuller Middle SchoolGrades: 6-8Distance: 2.8 mi
- 5/10Framingham High SchoolGrades: 9-12Distance: 4.1 mi
Schools provided by the listing agent
- Elementary: Brophy
- Middle: Fuller
- High: Framingham High
Source: MLS PIN. This data may not be complete. We recommend contacting the local school district to confirm school assignments for this home.
Get a cash offer in 3 minutes
Find out how much your home could sell for in as little as 3 minutes with a no-obligation cash offer.
Estimated market value$911,200
Get a cash offer in 3 minutes
Find out how much your home could sell for in as little as 3 minutes with a no-obligation cash offer.
Estimated market value
$911,200


