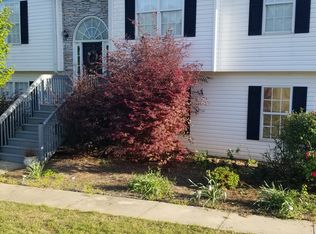This split level home has 3 beds and 2 baths on the main. The in-law suite or guest suite features a complete living area with 1 bed and 1 bath. Lots of storage options. The master is on the main with a sitting area and private bath boasting a jetted garden tub, double vanity and walk-in closet. The kitchen, dining room and breakfast area all have views to the family room. As you walk outside from the breakfast area to have morning coffee, the deck overlooks a fenced in area for the dogs and is provided shade and privacy by leland cypress, a sugar maple and hardwood trees.
This property is off market, which means it's not currently listed for sale or rent on Zillow. This may be different from what's available on other websites or public sources.
