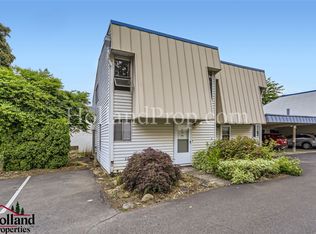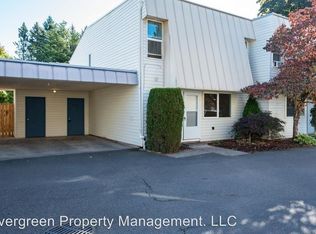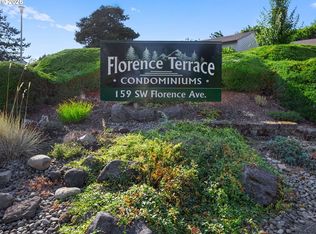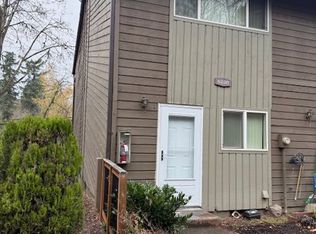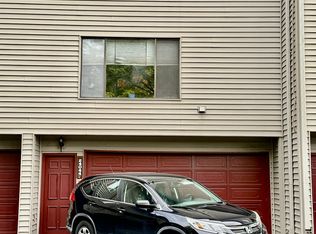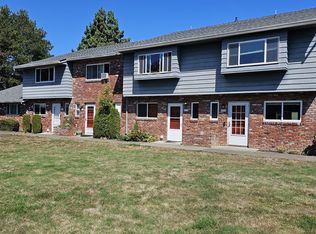Welcome home to your very own beautifully remodeled townhouse condo. Low maintenance living, you'll feel like you're on vacation with no yard work, a tennis/basketball court, and an in ground pool you never have to clean. Secure gated RV parking available. Primary bedroom has vaulted ceilings and a huge walk in closet! Laundry hook ups are in utility closet. Back patio is fenced for fun summer entertainment. Covered designated parking and a private storage unit are included. Close to bus, shopping & restaurants. Water. sewer, garbage, pool and yard maintenance are included in HOA fees. Hurry for your personal tour today. Seller will carry contract at below current interest rates! Call today for details.
Active
$249,999
732 SE Rene Ave, Gresham, OR 97080
2beds
1,119sqft
Est.:
Residential, Condominium, Townhouse
Built in 1974
-- sqft lot
$244,000 Zestimate®
$223/sqft
$430/mo HOA
What's special
Huge walk in closetIn ground poolBeautifully remodeled townhouse condoCovered designated parkingSecure gated rv parking
- 20 days |
- 339 |
- 8 |
Zillow last checked: 8 hours ago
Listing updated: January 23, 2026 at 01:35am
Listed by:
Debby Calhoun-Sammons Safeharbordeb@gmail.com,
Safe Harbor Realty
Source: RMLS (OR),MLS#: 265305228
Tour with a local agent
Facts & features
Interior
Bedrooms & bathrooms
- Bedrooms: 2
- Bathrooms: 2
- Full bathrooms: 1
- Partial bathrooms: 1
- Main level bathrooms: 1
Rooms
- Room types: Laundry, Bedroom 2, Dining Room, Family Room, Kitchen, Living Room, Primary Bedroom
Primary bedroom
- Features: Vaulted Ceiling, Walkin Closet, Wallto Wall Carpet
- Level: Upper
Bedroom 2
- Features: Closet, Wallto Wall Carpet
- Level: Upper
Dining room
- Features: Formal, Living Room Dining Room Combo, Sliding Doors
- Level: Main
Kitchen
- Features: Builtin Range, Dishwasher
- Level: Main
Cooling
- None
Appliances
- Included: Built-In Range, Dishwasher, Disposal, Plumbed For Ice Maker, Electric Water Heater
- Laundry: Hookup Available, Laundry Room
Features
- High Speed Internet, Hookup Available, Vaulted Ceiling(s), Closet, Formal, Living Room Dining Room Combo, Walk-In Closet(s)
- Flooring: Wall to Wall Carpet
- Doors: Sliding Doors
- Windows: Vinyl Frames
- Common walls with other units/homes: 1 Common Wall
Interior area
- Total structure area: 1,119
- Total interior livable area: 1,119 sqft
Property
Parking
- Parking features: Carport, RV Access/Parking, RV Boat Storage, Condo Garage (Other), Attached
- Has attached garage: Yes
- Has carport: Yes
Features
- Stories: 2
- Patio & porch: Patio
- Exterior features: Athletic Court, Basketball Court, Tennis Court(s)
- Has private pool: Yes
- Fencing: Fenced
Lot
- Features: Commons, Level
Details
- Additional structures: RVParking, RVBoatStorage, HookupAvailable
- Parcel number: R110975
Construction
Type & style
- Home type: Townhouse
- Property subtype: Residential, Condominium, Townhouse
Materials
- Vinyl Siding
- Roof: Composition
Condition
- Updated/Remodeled
- New construction: No
- Year built: 1974
Utilities & green energy
- Sewer: Public Sewer
- Water: Public
- Utilities for property: Cable Connected
Community & HOA
Community
- Security: Security Lights
- Subdivision: Azure Estates
HOA
- Has HOA: Yes
- Amenities included: All Landscaping, Athletic Court, Basketball Court, Exterior Maintenance, Insurance, Maintenance Grounds, Management, Pool, Sewer, Tennis Court, Trash, Water
- HOA fee: $430 monthly
Location
- Region: Gresham
Financial & listing details
- Price per square foot: $223/sqft
- Tax assessed value: $215,800
- Annual tax amount: $2,215
- Date on market: 1/9/2026
- Listing terms: Cash,Conventional,FHA,Owner Will Carry,VA Loan
- Road surface type: Paved
Estimated market value
$244,000
$232,000 - $256,000
$1,916/mo
Price history
Price history
| Date | Event | Price |
|---|---|---|
| 1/9/2026 | Listed for sale | $249,999$223/sqft |
Source: | ||
| 11/15/2025 | Listing removed | $1,800$2/sqft |
Source: Zillow Rentals Report a problem | ||
| 10/30/2025 | Listed for rent | $1,800$2/sqft |
Source: Zillow Rentals Report a problem | ||
Public tax history
Public tax history
| Year | Property taxes | Tax assessment |
|---|---|---|
| 2025 | $2,215 +4.5% | $108,870 +3% |
| 2024 | $2,121 +9.8% | $105,700 +3% |
| 2023 | $1,932 +2.9% | $102,630 +3% |
Find assessor info on the county website
BuyAbility℠ payment
Est. payment
$1,900/mo
Principal & interest
$1183
HOA Fees
$430
Other costs
$287
Climate risks
Neighborhood: Mount Hood
Nearby schools
GreatSchools rating
- 5/10Hogan Cedars Elementary SchoolGrades: K-5Distance: 0.5 mi
- 2/10Dexter Mccarty Middle SchoolGrades: 6-8Distance: 0.4 mi
- 4/10Gresham High SchoolGrades: 9-12Distance: 1.5 mi
Schools provided by the listing agent
- Elementary: Hogan Cedars,Hollydale
- Middle: Gordon Russell
- High: Sam Barlow
Source: RMLS (OR). This data may not be complete. We recommend contacting the local school district to confirm school assignments for this home.
- Loading
- Loading
