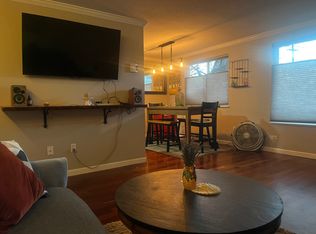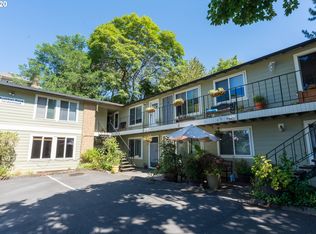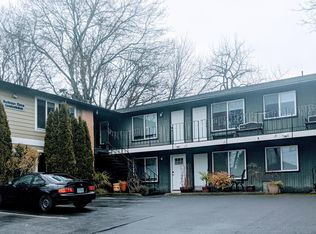Sold
$240,000
732 SE 16th Ave, Portland, OR 97214
1beds
563sqft
Residential, Condominium
Built in 1977
-- sqft lot
$231,800 Zestimate®
$426/sqft
$1,335 Estimated rent
Home value
$231,800
$216,000 - $248,000
$1,335/mo
Zestimate® history
Loading...
Owner options
Explore your selling options
What's special
Experience the best of Buckman in this renovated condo. Open floor plan with cherry hardwood floors, granite kitchen, and stainless steel appliances. Fresh paint, updated fixtures, and a bedroom with ensuite bath, walk-in closet, and new carpet. Laundry on lower level, deeded parking, extra storage, and a community garden/BBQ area. No rental restrictions or dog breed limits from HOA. Ideal for living or investment in a vibrant neighborhood. Don't miss out on this one!
Zillow last checked: 8 hours ago
Listing updated: April 14, 2024 at 01:56pm
Listed by:
Sarah Culley 503-475-4883,
John L. Scott Sandy
Bought with:
Teddi Schill, 200602459
Barnes Portland
Source: RMLS (OR),MLS#: 24244802
Facts & features
Interior
Bedrooms & bathrooms
- Bedrooms: 1
- Bathrooms: 1
- Full bathrooms: 1
- Main level bathrooms: 1
Primary bedroom
- Features: Walkin Closet, Wallto Wall Carpet
- Level: Main
- Area: 120
- Dimensions: 10 x 12
Dining room
- Features: Hardwood Floors, Nook
- Level: Main
- Area: 63
- Dimensions: 9 x 7
Kitchen
- Features: Hardwood Floors, Microwave, Pantry, Granite
- Level: Main
- Area: 42
- Width: 7
Living room
- Features: Hardwood Floors
- Level: Main
- Area: 192
- Dimensions: 16 x 12
Heating
- Zoned
Cooling
- None
Appliances
- Included: Free-Standing Range, Free-Standing Refrigerator, Microwave, Stainless Steel Appliance(s), Washer/Dryer, Electric Water Heater
- Laundry: Common Area, Laundry Room
Features
- Granite, Nook, Pantry, Walk-In Closet(s)
- Flooring: Hardwood, Wall to Wall Carpet, Wood
- Windows: Double Pane Windows, Vinyl Frames
- Basement: Crawl Space
- Common walls with other units/homes: 1 Common Wall
Interior area
- Total structure area: 563
- Total interior livable area: 563 sqft
Property
Parking
- Parking features: Deeded, Condo Garage (Undeeded)
Accessibility
- Accessibility features: Accessible Entrance, Ground Level, Main Floor Bedroom Bath, Minimal Steps, One Level, Parking, Utility Room On Main, Accessibility
Features
- Stories: 1
- Entry location: Ground Floor
- Exterior features: Garden
Lot
- Features: On Busline
Details
- Parcel number: R590037
Construction
Type & style
- Home type: Condo
- Property subtype: Residential, Condominium
Materials
- Wood Siding
- Roof: Composition
Condition
- Updated/Remodeled
- New construction: No
- Year built: 1977
Utilities & green energy
- Sewer: Public Sewer
- Water: Public
- Utilities for property: Cable Connected
Community & neighborhood
Security
- Security features: Security System Owned, Security Lights
Location
- Region: Portland
HOA & financial
HOA
- Has HOA: Yes
- HOA fee: $320 monthly
- Amenities included: Commons, Exterior Maintenance, Insurance, Laundry, Maintenance Grounds, Sewer, Trash, Water
Other
Other facts
- Listing terms: Cash,Conventional
- Road surface type: Paved
Price history
| Date | Event | Price |
|---|---|---|
| 4/12/2024 | Sold | $240,000-2%$426/sqft |
Source: | ||
| 3/12/2024 | Pending sale | $244,900$435/sqft |
Source: John L Scott Real Estate #24244802 | ||
| 2/29/2024 | Price change | $244,900-2%$435/sqft |
Source: John L Scott Real Estate #24244802 | ||
| 1/10/2024 | Listed for sale | $249,900$444/sqft |
Source: John L Scott Real Estate #24244802 | ||
| 12/26/2023 | Listing removed | $249,900$444/sqft |
Source: John L Scott Real Estate #23029275 | ||
Public tax history
| Year | Property taxes | Tax assessment |
|---|---|---|
| 2025 | $3,610 +3.7% | $133,980 +3% |
| 2024 | $3,480 +4% | $130,080 +3% |
| 2023 | $3,347 +2.2% | $126,300 +3% |
Find assessor info on the county website
Neighborhood: Buckman
Nearby schools
GreatSchools rating
- 8/10Buckman Elementary SchoolGrades: K-5Distance: 0.2 mi
- 7/10Hosford Middle SchoolGrades: 6-8Distance: 1 mi
- 7/10Cleveland High SchoolGrades: 9-12Distance: 1.4 mi
Schools provided by the listing agent
- Elementary: Buckman
- Middle: Hosford
- High: Cleveland
Source: RMLS (OR). This data may not be complete. We recommend contacting the local school district to confirm school assignments for this home.
Get a cash offer in 3 minutes
Find out how much your home could sell for in as little as 3 minutes with a no-obligation cash offer.
Estimated market value
$231,800
Get a cash offer in 3 minutes
Find out how much your home could sell for in as little as 3 minutes with a no-obligation cash offer.
Estimated market value
$231,800



