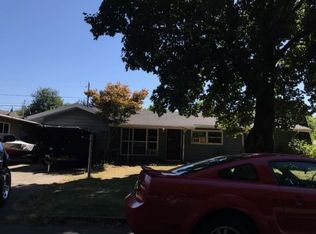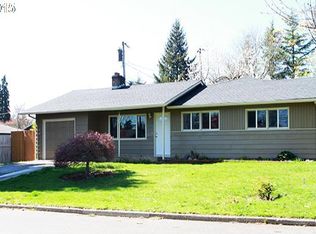Sold
$455,000
732 SE 164th Ave, Portland, OR 97233
3beds
1,253sqft
Residential, Single Family Residence
Built in 1956
7,405.2 Square Feet Lot
$453,200 Zestimate®
$363/sqft
$2,657 Estimated rent
Home value
$453,200
$431,000 - $476,000
$2,657/mo
Zestimate® history
Loading...
Owner options
Explore your selling options
What's special
This dialed & delightful rambler is tucked into a quiet street in Centennial & is all ready to go! The living room is light-filled w/charming built-ins, fireplace plumbed for gas & classic oversized mid-century picture windows! Sleek laminate floors flow seamlessly into the dining area w/a view of the backyard & morning sunshine! Around the corner is the modern galley kitchen full of smart updates: elegant quartz-slab countertops, sink & faucet, backsplash, tile floors & updated appliances. It's the perfect space for meal prep & conversations w/the chef. Nestled in the back of the home is a cozy, restful bonus room w/fireplace #2 (also stubbed for gas insert), warm paneling, extra storage & an updated slider to the deck & fenced yard. This area is perfect for movie night, work from home flex space or easy entertaining w/guests. In back, enjoy the private, generously sized backyard space! Fresh lanscaping in front & new no-mow grass seed has been planted w/new mulch in back! The deck is dialed w/fresh stain & is a perfect spot for BBQ?s. With the huge privacy hedge, this level yard is perfect for raised beds or gardening. Past the dining area are two bedrooms w/their own full bath in the hall. Updated tile floors & vanity, mirror & lighting provides a clean modern vibe. Both bedrooms have vinyl windows & solid closet space ideal for guests, work out space or work from home options. In the hall area, the coat closet and large linen storage provides ample room for additional towels, blankets & more. The peaceful primary suite has a rare full bathroom attached w/its own tub & shower combo. Updated vanity, mirror, lighting & tile flooring along w/two closets and a desk niche completes this restful space. Be sure to ask for the extensive list of updates! 2023 New tear off roof & all new plywood sheeting + new gas furnace. 2018 new 200amp electrical panel and so much more. Ideal first home or rightsizing, this one has it all + sweet street & great location, welcome home! [Home Energy Score = 1. HES Report at https://rpt.greenbuildingregistry.com/hes/OR10125175]
Zillow last checked: 8 hours ago
Listing updated: August 30, 2023 at 01:14pm
Listed by:
Claire Widmark-Wright 971-275-3691,
Premiere Property Group, LLC,
Mark Wright 503-260-5875,
Premiere Property Group, LLC
Bought with:
Bradley Wulf, 200203294
Keller Williams Realty Professionals
Source: RMLS (OR),MLS#: 23135443
Facts & features
Interior
Bedrooms & bathrooms
- Bedrooms: 3
- Bathrooms: 2
- Full bathrooms: 2
- Main level bathrooms: 2
Primary bedroom
- Features: Bathroom, Bathtub With Shower, Closet, Laminate Flooring, Quartz, Tile Floor
- Level: Main
- Area: 121
- Dimensions: 11 x 11
Bedroom 2
- Features: Closet, Laminate Flooring
- Level: Main
- Area: 108
- Dimensions: 9 x 12
Bedroom 3
- Features: Closet, Laminate Flooring
- Level: Main
- Area: 90
- Dimensions: 9 x 10
Dining room
- Features: Laminate Flooring
- Level: Main
- Area: 72
- Dimensions: 8 x 9
Family room
- Features: Deck, Fireplace, Sliding Doors, Closet, Tile Floor
- Level: Main
- Area: 204
- Dimensions: 12 x 17
Kitchen
- Features: Dishwasher, Eating Area, Microwave, Free Standing Range, Free Standing Refrigerator, Quartz, Tile Floor
- Level: Main
- Area: 80
- Width: 10
Living room
- Features: Builtin Features, Fireplace, Laminate Flooring
- Level: Main
- Area: 225
- Dimensions: 15 x 15
Heating
- Forced Air, Fireplace(s)
Cooling
- Central Air
Appliances
- Included: Dishwasher, ENERGY STAR Qualified Appliances, Free-Standing Range, Free-Standing Refrigerator, Microwave, Stainless Steel Appliance(s), Gas Water Heater
Features
- Quartz, Closet, Eat-in Kitchen, Built-in Features, Bathroom, Bathtub With Shower, Tile
- Flooring: Laminate, Tile
- Doors: Sliding Doors
- Windows: Double Pane Windows, Vinyl Frames
- Basement: Crawl Space
- Number of fireplaces: 2
- Fireplace features: Gas, Wood Burning
Interior area
- Total structure area: 1,253
- Total interior livable area: 1,253 sqft
Property
Parking
- Total spaces: 2
- Parking features: Driveway, On Street, Garage Door Opener, Attached
- Attached garage spaces: 2
- Has uncovered spaces: Yes
Accessibility
- Accessibility features: Accessible Entrance, Garage On Main, Main Floor Bedroom Bath, Minimal Steps, Natural Lighting, One Level, Parking, Accessibility
Features
- Levels: One
- Stories: 1
- Patio & porch: Deck
- Exterior features: Yard
- Fencing: Fenced
Lot
- Size: 7,405 sqft
- Features: Level, SqFt 7000 to 9999
Details
- Parcel number: R269848
Construction
Type & style
- Home type: SingleFamily
- Architectural style: Ranch
- Property subtype: Residential, Single Family Residence
Materials
- Cedar
- Foundation: Concrete Perimeter
- Roof: Shingle
Condition
- Resale
- New construction: No
- Year built: 1956
Utilities & green energy
- Gas: Gas
- Sewer: Public Sewer
- Water: Public
- Utilities for property: Cable Connected
Green energy
- Water conservation: Dual Flush Toilet
Community & neighborhood
Location
- Region: Portland
- Subdivision: Centennial
Other
Other facts
- Listing terms: Cash,Conventional,FHA,VA Loan
- Road surface type: Paved
Price history
| Date | Event | Price |
|---|---|---|
| 8/30/2023 | Sold | $455,000+3.4%$363/sqft |
Source: | ||
| 7/22/2023 | Pending sale | $439,900$351/sqft |
Source: | ||
| 7/20/2023 | Listed for sale | $439,900+33.3%$351/sqft |
Source: | ||
| 6/18/2018 | Sold | $330,000+3.1%$263/sqft |
Source: | ||
| 4/27/2018 | Pending sale | $319,950$255/sqft |
Source: MORE Realty #18311871 | ||
Public tax history
| Year | Property taxes | Tax assessment |
|---|---|---|
| 2025 | $5,054 +4.3% | $218,450 +3% |
| 2024 | $4,846 +11.5% | $212,090 +9.9% |
| 2023 | $4,347 +2.5% | $192,960 +3% |
Find assessor info on the county website
Neighborhood: Centennial
Nearby schools
GreatSchools rating
- NAOliver Elementary SchoolGrades: K-6Distance: 0.3 mi
- 1/10Oliver MiddleGrades: 6-8Distance: 0.3 mi
- 4/10Centennial High SchoolGrades: 9-12Distance: 1.7 mi
Schools provided by the listing agent
- Elementary: Alder
- Middle: Centennial
- High: Centennial
Source: RMLS (OR). This data may not be complete. We recommend contacting the local school district to confirm school assignments for this home.
Get a cash offer in 3 minutes
Find out how much your home could sell for in as little as 3 minutes with a no-obligation cash offer.
Estimated market value
$453,200
Get a cash offer in 3 minutes
Find out how much your home could sell for in as little as 3 minutes with a no-obligation cash offer.
Estimated market value
$453,200


