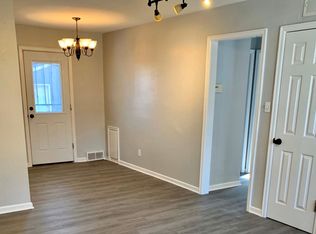Sold
Price Unknown
732 S Drury Ln, Wichita, KS 67207
3beds
1,181sqft
Single Family Onsite Built
Built in 1952
6,969.6 Square Feet Lot
$165,400 Zestimate®
$--/sqft
$1,277 Estimated rent
Home value
$165,400
$155,000 - $175,000
$1,277/mo
Zestimate® history
Loading...
Owner options
Explore your selling options
What's special
Welcome home to your newly remodeled 3 bedroom, 1.5 bathroom oasis in Southeast Wichita. This cozy property features a primary suite with an en suite bathroom and walk-in closet for plenty of storage space, as well as private access to the back porch – perfect for enjoying your morning cup of coffee or an evening cocktail! You will also appreciate all new appliances throughout the home, making it move-in ready! With its convenient location in Southeast Wichita and all the modern amenities you could desire, this charming abode is sure to be snatched up quickly - don't hesitate to call today and make it yours!
Zillow last checked: 8 hours ago
Listing updated: August 08, 2023 at 03:56pm
Listed by:
Steve Myers 316-680-1554,
EXP Realty, LLC,
John Kumar 316-665-1555,
EXP Realty, LLC
Source: SCKMLS,MLS#: 622327
Facts & features
Interior
Bedrooms & bathrooms
- Bedrooms: 3
- Bathrooms: 2
- Full bathrooms: 1
- 1/2 bathrooms: 1
Primary bedroom
- Description: Wood
- Level: Main
- Area: 130
- Dimensions: 10 x 13
Kitchen
- Description: Tile
- Level: Main
- Area: 120
- Dimensions: 7.5 x 16
Living room
- Description: Wood
- Level: Main
- Area: 210
- Dimensions: 14 x 15
Heating
- Forced Air
Cooling
- Central Air
Appliances
- Laundry: Main Level
Features
- Windows: Storm Window(s)
- Basement: None
- Has fireplace: No
Interior area
- Total interior livable area: 1,181 sqft
- Finished area above ground: 1,181
- Finished area below ground: 0
Property
Parking
- Total spaces: 1
- Parking features: Attached, Garage Door Opener
- Garage spaces: 1
Features
- Levels: One
- Stories: 1
- Patio & porch: Patio
- Exterior features: Sprinkler System
- Fencing: Chain Link
Lot
- Size: 6,969 sqft
- Features: Standard
Details
- Parcel number: 201731193002305007.00
Construction
Type & style
- Home type: SingleFamily
- Architectural style: Ranch
- Property subtype: Single Family Onsite Built
Materials
- Brick
- Foundation: Slab
- Roof: Composition
Condition
- Year built: 1952
Utilities & green energy
- Gas: Natural Gas Available
- Utilities for property: Sewer Available, Natural Gas Available, Public
Community & neighborhood
Location
- Region: Wichita
- Subdivision: EASTRIDGE
HOA & financial
HOA
- Has HOA: No
Other
Other facts
- Ownership: Individual
- Road surface type: Paved
Price history
Price history is unavailable.
Public tax history
| Year | Property taxes | Tax assessment |
|---|---|---|
| 2024 | $1,594 +1.4% | $15,399 +6.9% |
| 2023 | $1,571 +16.5% | $14,410 |
| 2022 | $1,349 +6.9% | -- |
Find assessor info on the county website
Neighborhood: Eastridge
Nearby schools
GreatSchools rating
- NAWichita Learning CenterGrades: Distance: 3.8 mi
- 4/10Curtis Middle SchoolGrades: 6-8Distance: 0.9 mi
- NAChisholm Life Skills CenterGrades: 10-12Distance: 2.8 mi
Schools provided by the listing agent
- Elementary: Clark
- Middle: Curtis
- High: Southeast
Source: SCKMLS. This data may not be complete. We recommend contacting the local school district to confirm school assignments for this home.
