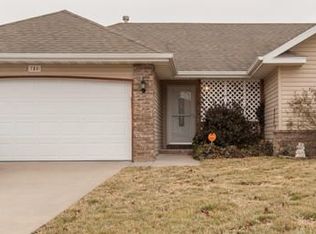THIS IS IT! This magnificent traditional 4 bedroom home nestled in the Whispering Meadows Subdivision offers exquisite taste to modern living. Feel at home with the newly updated fireplace and beautiful natural lighting that flows throughout the house. Split floor plan will give you complete privacy and fully updated large kitchen and granite counter tops will make cooking a breeze. Privacy fence to entertain guests, transferrable warranty for updated carpet, New fans in rooms, New updated fireplace mantel, Don't forget the Children's rock climbing wall! Just to name a few. So many updates that this home is a MUST SEE!!! Willard Schools!
This property is off market, which means it's not currently listed for sale or rent on Zillow. This may be different from what's available on other websites or public sources.
