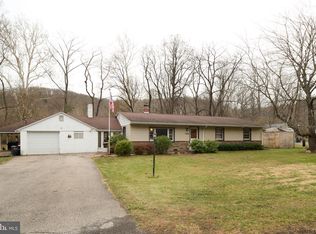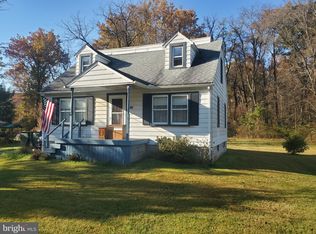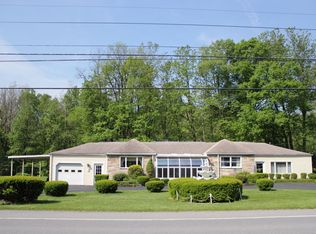Sold for $167,500
$167,500
732 Runville Rd, Bellefonte, PA 16823
3beds
1,984sqft
Manufactured Home
Built in 1990
0.33 Acres Lot
$216,000 Zestimate®
$84/sqft
$1,715 Estimated rent
Home value
$216,000
$192,000 - $240,000
$1,715/mo
Zestimate® history
Loading...
Owner options
Explore your selling options
What's special
Wonderful mobile home located along Runville Road not far from schools, shopping and restaurants. Owner was never required to carry flood insurance! This spacious home features heat pump with central air, 3 bedrooms, spacious living room, updated kitchen with unique indirect lighting above the cabinets, dining area and family room. Beside the kitchen is a mud room w/lrg closet for storage plus the laundry room with additional commode. The wonderful year round Sun Room has lots of windows to let the light in and overlook a great back yard. The yard is partially fenced in. Nice size breezeway between the house and garage allows for covered picnics or just relaxing! The LARGE 2 car garage features all kinds of extra cabinets for storage. The shed/barn in the back also offers plenty of space for a work shop or a place to raise those chickens! **Deck and Washer/Dryer are being offered "AS IS"!**
Zillow last checked: 8 hours ago
Listing updated: September 23, 2024 at 04:17pm
Listed by:
Melissa Sieg 814-357-2371,
Corman Homes Sales & Property Management
Bought with:
Skyler Woodward, RS361979
Keller Williams Advantage Realty
Source: Bright MLS,MLS#: PACE2511088
Facts & features
Interior
Bedrooms & bathrooms
- Bedrooms: 3
- Bathrooms: 3
- Full bathrooms: 2
- 1/2 bathrooms: 1
- Main level bathrooms: 3
- Main level bedrooms: 3
Basement
- Area: 0
Heating
- Heat Pump, Electric
Cooling
- Ceiling Fan(s), Heat Pump, Electric
Appliances
- Included: Microwave, Dishwasher, Disposal, Dryer, Double Oven, Oven/Range - Electric, Refrigerator, Washer, Water Heater, Electric Water Heater
- Laundry: Laundry Room, Mud Room
Features
- Cathedral Ceiling(s)
- Flooring: Carpet, Laminate, Vinyl
- Windows: Bay/Bow, Double Hung
- Has basement: No
- Has fireplace: No
Interior area
- Total structure area: 1,984
- Total interior livable area: 1,984 sqft
- Finished area above ground: 1,984
- Finished area below ground: 0
Property
Parking
- Total spaces: 8
- Parking features: Garage Faces Front, Storage, Detached, Driveway
- Garage spaces: 2
- Uncovered spaces: 6
- Details: Garage Sqft: 576
Accessibility
- Accessibility features: None
Features
- Levels: One
- Stories: 1
- Pool features: None
Lot
- Size: 0.33 Acres
Details
- Additional structures: Above Grade, Below Grade
- Parcel number: 07007B,007A,0000
- Zoning: RESIDENTIAL
- Special conditions: Standard
Construction
Type & style
- Home type: MobileManufactured
- Architectural style: Ranch/Rambler
- Property subtype: Manufactured Home
Materials
- Wood Siding
- Foundation: Pillar/Post/Pier
- Roof: Shingle
Condition
- Good
- New construction: No
- Year built: 1990
Utilities & green energy
- Sewer: Public Sewer
- Water: Public
Community & neighborhood
Location
- Region: Bellefonte
- Subdivision: None Available
- Municipality: BOGGS TWP
Other
Other facts
- Listing agreement: Exclusive Right To Sell
- Listing terms: Cash,Conventional
- Ownership: Fee Simple
Price history
| Date | Event | Price |
|---|---|---|
| 8/16/2024 | Sold | $167,500-1.4%$84/sqft |
Source: | ||
| 7/18/2024 | Pending sale | $169,900$86/sqft |
Source: | ||
| 7/16/2024 | Listed for sale | $169,900$86/sqft |
Source: | ||
| 9/18/2020 | Listing removed | $1,300$1/sqft |
Source: Corman Home Sales & Property Management #10930141 Report a problem | ||
| 8/29/2020 | Listed for rent | $1,300$1/sqft |
Source: Corman Home Sales & Property Management #10930141 Report a problem | ||
Public tax history
| Year | Property taxes | Tax assessment |
|---|---|---|
| 2024 | $2,113 -1.4% | $28,830 |
| 2023 | $2,143 +2.8% | $28,830 |
| 2022 | $2,085 +1.4% | $28,830 |
Find assessor info on the county website
Neighborhood: Runville
Nearby schools
GreatSchools rating
- 4/10Wingate El SchoolGrades: K-5Distance: 1.4 mi
- 6/10Bald Eagle Area Junior-Senior High SchoolGrades: 6-12Distance: 1.8 mi
- 7/10Mountaintop Area El SchoolGrades: K-5Distance: 7.9 mi
Schools provided by the listing agent
- Elementary: Wingate
- Middle: Bald Eagle Area Middle And High
- High: Bald Eagle Area Middle And High
- District: Bald Eagle Area
Source: Bright MLS. This data may not be complete. We recommend contacting the local school district to confirm school assignments for this home.


