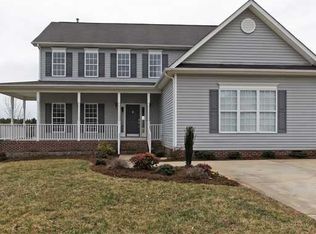Sold for $380,000
$380,000
732 Rockville Rd, Wake Forest, NC 27587
3beds
1,655sqft
Single Family Residence, Residential
Built in 2003
0.25 Acres Lot
$376,200 Zestimate®
$230/sqft
$1,984 Estimated rent
Home value
$376,200
$357,000 - $395,000
$1,984/mo
Zestimate® history
Loading...
Owner options
Explore your selling options
What's special
Location! Location! Walk to Downtown Wake Forest from this home. Features an open family rm. kitchen & breakfast room. Downstairs living rm/library and 1/2 bath. Kitchen has white cabinets, center island, granite counters & pantry. 9' ceilings. Upstairs has three bedrms, and a bonus rm/office w/ walk in stg. New carpet upstairs 2023. Roof 2020. Upstairs furnace & air handler 2018. New 2022 - $9,000 fence for back yard. Front porch, deck, & one car garage. Master bedroom has trey ceiling & bath has jetted tub and sep. shower. Gas logs. Extra parking pad. This neighborhood has entry to Dunn/Smith Greenway. Refrigerator, washer, dryer & TV in living room convey.
Zillow last checked: 8 hours ago
Listing updated: October 27, 2025 at 04:24pm
Listed by:
Alice Ray 919-906-5794,
RE/MAX HOMETOWN
Bought with:
Dana Lemon, 337926
Property Specific, LLC
Source: Doorify MLS,MLS#: 2510713
Facts & features
Interior
Bedrooms & bathrooms
- Bedrooms: 3
- Bathrooms: 3
- Full bathrooms: 2
- 1/2 bathrooms: 1
Heating
- Forced Air, Gas Pack, Natural Gas, Zoned
Cooling
- Attic Fan, Central Air, Zoned
Appliances
- Included: Dishwasher, Dryer, Electric Range, Gas Water Heater, Microwave, Plumbed For Ice Maker, Refrigerator, Washer
- Laundry: Upper Level
Features
- Bathtub/Shower Combination, Ceiling Fan(s), Eat-in Kitchen, Entrance Foyer, Granite Counters, Pantry, Separate Shower, Smooth Ceilings, Walk-In Closet(s)
- Flooring: Carpet
- Basement: Crawl Space
- Number of fireplaces: 1
- Fireplace features: Gas Log, Living Room
Interior area
- Total structure area: 1,655
- Total interior livable area: 1,655 sqft
- Finished area above ground: 1,655
- Finished area below ground: 0
Property
Parking
- Total spaces: 1
- Parking features: Concrete, Driveway, Garage, Parking Pad
- Garage spaces: 1
Features
- Levels: Two
- Stories: 2
- Patio & porch: Deck, Porch
- Exterior features: Fenced Yard, Rain Gutters
- Has view: Yes
Lot
- Size: 0.25 Acres
- Dimensions: 79 x 140 x 75 x 140
- Features: Garden, Landscaped
Details
- Parcel number: 1840678422
Construction
Type & style
- Home type: SingleFamily
- Architectural style: Transitional
- Property subtype: Single Family Residence, Residential
Materials
- Vinyl Siding
Condition
- New construction: No
- Year built: 2003
Utilities & green energy
- Sewer: Public Sewer
- Water: Public
- Utilities for property: Cable Available
Community & neighborhood
Location
- Region: Wake Forest
- Subdivision: Deacons Ridge
HOA & financial
HOA
- Has HOA: Yes
- HOA fee: $35 quarterly
Price history
| Date | Event | Price |
|---|---|---|
| 7/7/2023 | Sold | $380,000+1.3%$230/sqft |
Source: | ||
| 5/22/2023 | Pending sale | $375,000$227/sqft |
Source: | ||
| 5/18/2023 | Listed for sale | $375,000+120.6%$227/sqft |
Source: | ||
| 4/24/2013 | Sold | $170,000-2.9%$103/sqft |
Source: Public Record Report a problem | ||
| 11/16/2012 | Price change | $175,000+0.6%$106/sqft |
Source: Coldwell Banker Howard Perry and Walston #1862971 Report a problem | ||
Public tax history
| Year | Property taxes | Tax assessment |
|---|---|---|
| 2025 | $3,502 +0.4% | $371,588 |
| 2024 | $3,489 +37.8% | $371,588 +71.9% |
| 2023 | $2,532 +4.2% | $216,213 |
Find assessor info on the county website
Neighborhood: 27587
Nearby schools
GreatSchools rating
- 6/10Wake Forest ElementaryGrades: PK-5Distance: 0.8 mi
- 4/10Wake Forest Middle SchoolGrades: 6-8Distance: 1.7 mi
- 7/10Wake Forest High SchoolGrades: 9-12Distance: 1.4 mi
Schools provided by the listing agent
- Elementary: Wake - Wake Forest
- Middle: Wake - Wake Forest
- High: Wake - Wake Forest
Source: Doorify MLS. This data may not be complete. We recommend contacting the local school district to confirm school assignments for this home.
Get a cash offer in 3 minutes
Find out how much your home could sell for in as little as 3 minutes with a no-obligation cash offer.
Estimated market value$376,200
Get a cash offer in 3 minutes
Find out how much your home could sell for in as little as 3 minutes with a no-obligation cash offer.
Estimated market value
$376,200
