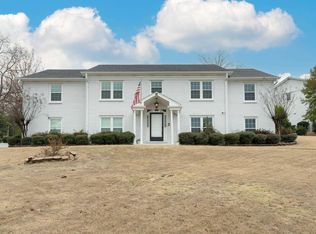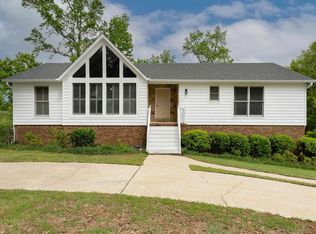Sold for $729,900
$729,900
732 Rockbridge Rd, Vestavia Hills, AL 35216
5beds
4,290sqft
Single Family Residence
Built in 1981
0.36 Acres Lot
$783,600 Zestimate®
$170/sqft
$4,795 Estimated rent
Home value
$783,600
$737,000 - $838,000
$4,795/mo
Zestimate® history
Loading...
Owner options
Explore your selling options
What's special
5 Bedroom/ 3.5 Bath custom 2 story in the beautiful Mountain View Estates. Walkable to the ever popular East Elementary and situated by Vestavia Country Club! +/-4300 sqft to enjoy and wake up to a mountain view each morning and get your day started! This home features 2 spacious master suites- main level or upstairs- you pick! Gorgeous new hardwoods installed on the main, white quartz countertops in kitchen and baths, soothing designer pallet, and fully finished basement with wet bar, wine cellar and half bath. Connected by sidewalks, walk to nearby Byrd Park, bike to the local ice cream shop or golf cart to Vestavia Country Club. 2 Living spaces and half bath on the main for easy entertaining! Main level garage convenient to the kitchen for those grocery runs, and the backyard is just a few steps off the back deck. Move in ready in one of the hottest spots in Vestavia Hills!
Zillow last checked: 8 hours ago
Listing updated: May 31, 2023 at 06:55pm
Listed by:
Megan Twitty Kincaid 205-907-7441,
ARC Realty Vestavia
Bought with:
Amy Lawson
RealtySouth-OTM-Acton Rd
Source: GALMLS,MLS#: 1350160
Facts & features
Interior
Bedrooms & bathrooms
- Bedrooms: 5
- Bathrooms: 5
- Full bathrooms: 3
- 1/2 bathrooms: 2
Primary bedroom
- Level: First
Bedroom 1
- Level: Second
Bedroom 2
- Level: Second
Bedroom 3
- Level: Second
Primary bathroom
- Level: First
Bathroom 1
- Level: First
Dining room
- Level: First
Family room
- Level: First
Kitchen
- Features: Stone Counters, Eat-in Kitchen, Pantry
- Level: First
Living room
- Level: First
Basement
- Area: 1112
Office
- Level: First
Heating
- Central, Natural Gas
Cooling
- Central Air, Dual, Ceiling Fan(s)
Appliances
- Included: Electric Cooktop, Dishwasher, Disposal, Double Oven, Electric Oven, Self Cleaning Oven, Refrigerator, Stainless Steel Appliance(s), Gas Water Heater
- Laundry: Electric Dryer Hookup, Washer Hookup, Main Level, Garage Area, Yes
Features
- Multiple Staircases, Recessed Lighting, Split Bedroom, Wet Bar, Crown Molding, Smooth Ceilings, Linen Closet, Separate Shower, Double Vanity, Shared Bath, Split Bedrooms, Tub/Shower Combo, Walk-In Closet(s)
- Flooring: Carpet, Hardwood, Tile
- Windows: Double Pane Windows
- Basement: Full,Finished,Daylight
- Attic: Pull Down Stairs,Yes
- Number of fireplaces: 2
- Fireplace features: Gas Log, Gas Starter, Family Room, Recreation Room, Gas
Interior area
- Total interior livable area: 4,290 sqft
- Finished area above ground: 3,178
- Finished area below ground: 1,112
Property
Parking
- Total spaces: 2
- Parking features: Driveway, Parking (MLVL), Off Street, Garage Faces Front
- Garage spaces: 2
- Has uncovered spaces: Yes
Features
- Levels: 2+ story
- Patio & porch: Open (PATIO), Patio, Open (DECK), Deck
- Exterior features: Lighting
- Pool features: None
- Has view: Yes
- View description: Mountain(s)
- Waterfront features: No
Lot
- Size: 0.36 Acres
- Features: Interior Lot, Few Trees
Details
- Parcel number: 2800292001027.001
- Special conditions: N/A
Construction
Type & style
- Home type: SingleFamily
- Property subtype: Single Family Residence
Materials
- Brick
- Foundation: Basement
Condition
- Year built: 1981
Utilities & green energy
- Water: Public
- Utilities for property: Sewer Connected
Green energy
- Energy efficient items: Thermostat
Community & neighborhood
Community
- Community features: Curbs
Location
- Region: Vestavia Hills
- Subdivision: Mountain View Estates
Other
Other facts
- Price range: $729.9K - $729.9K
- Road surface type: Paved
Price history
| Date | Event | Price |
|---|---|---|
| 5/31/2023 | Sold | $729,900$170/sqft |
Source: | ||
| 4/28/2023 | Contingent | $729,900$170/sqft |
Source: | ||
| 4/21/2023 | Price change | $729,900-2.7%$170/sqft |
Source: | ||
| 4/5/2023 | Listed for sale | $749,900-0.7%$175/sqft |
Source: | ||
| 4/3/2023 | Listing removed | -- |
Source: | ||
Public tax history
| Year | Property taxes | Tax assessment |
|---|---|---|
| 2025 | $7,340 +7% | $79,840 +7% |
| 2024 | $6,857 -38.6% | $74,620 -38.1% |
| 2023 | $11,162 | $120,540 +142.4% |
Find assessor info on the county website
Neighborhood: 35216
Nearby schools
GreatSchools rating
- 10/10Vestavia Hills Elementary School EastGrades: PK-5Distance: 0.5 mi
- 10/10Louis Pizitz Middle SchoolGrades: 6-8Distance: 2.2 mi
- 8/10Vestavia Hills High SchoolGrades: 10-12Distance: 1.6 mi
Schools provided by the listing agent
- Elementary: Vestavia - East
- Middle: Pizitz
- High: Vestavia Hills
Source: GALMLS. This data may not be complete. We recommend contacting the local school district to confirm school assignments for this home.
Get a cash offer in 3 minutes
Find out how much your home could sell for in as little as 3 minutes with a no-obligation cash offer.
Estimated market value
$783,600

