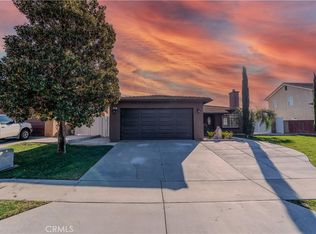Sold for $515,000
Listing Provided by:
David Stites DRE #01772649 909-227-8533,
eHomes
Bought with: Windermere Real Estate
$515,000
732 Robin Glen Rd, Beaumont, CA 92223
6beds
2,375sqft
Single Family Residence
Built in 2002
7,405 Square Feet Lot
$556,200 Zestimate®
$217/sqft
$3,397 Estimated rent
Home value
$556,200
$528,000 - $584,000
$3,397/mo
Zestimate® history
Loading...
Owner options
Explore your selling options
What's special
Welcome to 732 Robin Glen Rd in the beautiful Oak Valley Greens community. This 6 bedroom 3 bathroom home has enough space for everyone. Open the front door and walk into your beautiful open entryway. Before you make your way upstairs, meander over to the expansive living and dining room. As you make your way into the kitchen that opens into the family room, you'll find a walk-in pantry and a large island with bar seating. Off the kitchen you will find a full main level bedroom and bathroom, perfect for guests or a mother-in-law suite. Upstairs features the master bedroom with an ensuite bathroom featuring a dual vanity, walk-in shower and a large walk-in closet. 4 additional bedrooms, a full guest bathroom and laundry area round out the upstairs. The backyard has stamped concrete, a custom patio with fans and plenty of space for the entire family. Easy access to shopping centers, grocery stores, schools, the 10 freeway, golf courses, churches and more. Best of all, no HOA and low taxes.
Zillow last checked: 8 hours ago
Listing updated: February 02, 2024 at 11:07am
Listing Provided by:
David Stites DRE #01772649 909-227-8533,
eHomes
Bought with:
Joseph Babineaux, DRE #01924348
Windermere Real Estate
Source: CRMLS,MLS#: SW23228459 Originating MLS: California Regional MLS
Originating MLS: California Regional MLS
Facts & features
Interior
Bedrooms & bathrooms
- Bedrooms: 6
- Bathrooms: 3
- Full bathrooms: 3
- Main level bathrooms: 1
- Main level bedrooms: 1
Bedroom
- Features: Bedroom on Main Level
Heating
- Central
Cooling
- Central Air
Appliances
- Laundry: Inside
Features
- Bedroom on Main Level
- Has fireplace: Yes
- Fireplace features: Family Room
- Common walls with other units/homes: No Common Walls
Interior area
- Total interior livable area: 2,375 sqft
Property
Parking
- Total spaces: 2
- Parking features: Garage - Attached
- Attached garage spaces: 2
Features
- Levels: Two
- Stories: 2
- Entry location: Front
- Pool features: None
- Has view: Yes
- View description: Mountain(s)
Lot
- Size: 7,405 sqft
Details
- Parcel number: 400553007
- Special conditions: Standard
Construction
Type & style
- Home type: SingleFamily
- Property subtype: Single Family Residence
Condition
- New construction: No
- Year built: 2002
Utilities & green energy
- Sewer: Public Sewer
- Water: Public
Community & neighborhood
Community
- Community features: Curbs, Sidewalks
Location
- Region: Beaumont
- Subdivision: ,Other
Other
Other facts
- Listing terms: Cash,Conventional,FHA,VA Loan
Price history
| Date | Event | Price |
|---|---|---|
| 2/1/2024 | Sold | $515,000-1.9%$217/sqft |
Source: | ||
| 1/2/2024 | Pending sale | $525,000$221/sqft |
Source: | ||
| 12/20/2023 | Listed for sale | $525,000+103.9%$221/sqft |
Source: | ||
| 5/19/2016 | Sold | $257,500-18.2%$108/sqft |
Source: Public Record Report a problem | ||
| 3/14/2016 | Pending sale | $314,900$133/sqft |
Source: Gold Shield Realty Group #SW15258878 Report a problem | ||
Public tax history
| Year | Property taxes | Tax assessment |
|---|---|---|
| 2025 | $7,759 +56.4% | $525,300 +73.2% |
| 2024 | $4,961 -0.2% | $303,282 +2% |
| 2023 | $4,970 +2.3% | $297,337 +2% |
Find assessor info on the county website
Neighborhood: 92223
Nearby schools
GreatSchools rating
- 9/10Brookside Elementary SchoolGrades: K-5Distance: 0.9 mi
- 4/10Mountain View Middle SchoolGrades: 6-8Distance: 0.8 mi
- 6/10Beaumont Senior High SchoolGrades: 9-12Distance: 1.3 mi
Get a cash offer in 3 minutes
Find out how much your home could sell for in as little as 3 minutes with a no-obligation cash offer.
Estimated market value
$556,200
