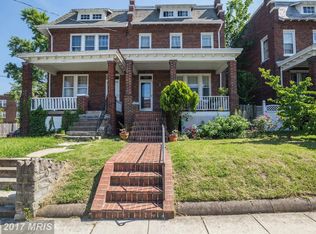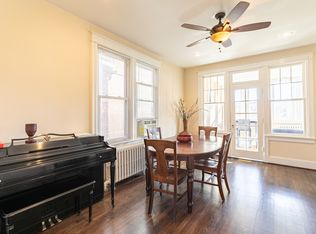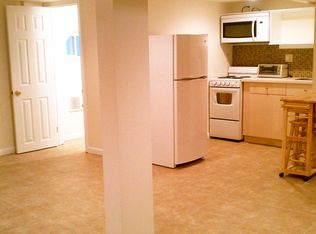Sold for $772,500
$772,500
732 Rittenhouse St NW, Washington, DC 20011
4beds
2,384sqft
Single Family Residence
Built in 1925
2,600 Square Feet Lot
$763,200 Zestimate®
$324/sqft
$5,252 Estimated rent
Home value
$763,200
$725,000 - $801,000
$5,252/mo
Zestimate® history
Loading...
Owner options
Explore your selling options
What's special
Introducing a new listing nestled in the desirable Brightwood neighborhood. This recently updated home boasts an abundance of natural light, illuminating the beautiful hardwood floors throughout the first and second levels. The family area and bedrooms are adorned with carpeting, creating a cozy atmosphere throughout. The first-floor sunroom/den is a delightful space with lots of natural light, ideal for family gatherings and relaxation with easy access to the backyard. Upstairs, you'll find three bedrooms and a full bathroom, ensuring comfort and convenience for the entire family. The fully carpeted basement features an in-law suite with its own private entrance, currently yielding $1,100 per month in rental income. This versatile space offers flexibility for extended family living or additional rental income. In the attic you will discover additional, convenient storage space for luggage, holiday decorations and out of season/fashion clothes. Outside, the expansive backyard provides ample space for outdoor activities under the canopy of a large shady tree. It also features a large concrete patio, perfect for entertaining and creating lasting memories with loved ones. This property offers a wonderful opportunity to enjoy spacious living, abundant natural light, and the potential for rental income.
Zillow last checked: 8 hours ago
Listing updated: March 22, 2024 at 06:05am
Listed by:
Ed Carp 202-491-8700,
Compass,
Co-Listing Agent: William S Wilson 202-257-0812,
Compass
Bought with:
J.P. Montalvan, SP98358848
Compass
Source: Bright MLS,MLS#: DCDC2128548
Facts & features
Interior
Bedrooms & bathrooms
- Bedrooms: 4
- Bathrooms: 2
- Full bathrooms: 2
Basement
- Area: 714
Heating
- Forced Air, Natural Gas
Cooling
- Central Air, Electric
Appliances
- Included: Gas Water Heater
- Laundry: In Basement
Features
- Attic, Ceiling Fan(s), Dining Area, Floor Plan - Traditional, Kitchen - Galley
- Flooring: Hardwood, Carpet, Ceramic Tile, Wood
- Basement: Connecting Stairway,Finished,Heated,Interior Entry,Exterior Entry,Rear Entrance
- Has fireplace: No
Interior area
- Total structure area: 2,484
- Total interior livable area: 2,384 sqft
- Finished area above ground: 1,770
- Finished area below ground: 614
Property
Parking
- Parking features: On Street
- Has uncovered spaces: Yes
Accessibility
- Accessibility features: None
Features
- Levels: Three
- Stories: 3
- Pool features: None
Lot
- Size: 2,600 sqft
- Features: Unknown Soil Type
Details
- Additional structures: Above Grade, Below Grade
- Parcel number: 3160//0005
- Zoning: RESIDENTIAL
- Special conditions: Standard
Construction
Type & style
- Home type: SingleFamily
- Architectural style: Federal,Traditional,Other
- Property subtype: Single Family Residence
- Attached to another structure: Yes
Materials
- Brick, Aluminum Siding, Concrete
- Foundation: Other
Condition
- Very Good
- New construction: No
- Year built: 1925
Utilities & green energy
- Sewer: Public Sewer
- Water: Public
Community & neighborhood
Location
- Region: Washington
- Subdivision: Brightwood
Other
Other facts
- Listing agreement: Exclusive Right To Sell
- Ownership: Fee Simple
Price history
| Date | Event | Price |
|---|---|---|
| 3/22/2024 | Sold | $772,500+6%$324/sqft |
Source: | ||
| 3/5/2024 | Pending sale | $729,000$306/sqft |
Source: | ||
| 2/29/2024 | Listed for sale | $729,000+14.6%$306/sqft |
Source: | ||
| 12/30/2023 | Listing removed | -- |
Source: Zillow Rentals Report a problem | ||
| 11/10/2023 | Price change | $1,350-1.8%$1/sqft |
Source: Zillow Rentals Report a problem | ||
Public tax history
| Year | Property taxes | Tax assessment |
|---|---|---|
| 2025 | $5,780 +0.2% | $769,800 +0.5% |
| 2024 | $5,768 +8.1% | $765,620 +5.7% |
| 2023 | $5,338 +9% | $724,420 +10.6% |
Find assessor info on the county website
Neighborhood: Manor Park
Nearby schools
GreatSchools rating
- 8/10Whittier Education CampusGrades: PK-5Distance: 0.3 mi
- 5/10Ida B. Wells Middle SchoolGrades: 6-8Distance: 0.3 mi
- 4/10Coolidge High SchoolGrades: 9-12Distance: 0.3 mi
Schools provided by the listing agent
- High: Coolidge Senior
- District: District Of Columbia Public Schools
Source: Bright MLS. This data may not be complete. We recommend contacting the local school district to confirm school assignments for this home.
Get a cash offer in 3 minutes
Find out how much your home could sell for in as little as 3 minutes with a no-obligation cash offer.
Estimated market value$763,200
Get a cash offer in 3 minutes
Find out how much your home could sell for in as little as 3 minutes with a no-obligation cash offer.
Estimated market value
$763,200


