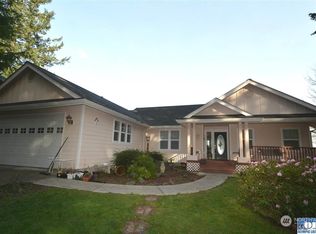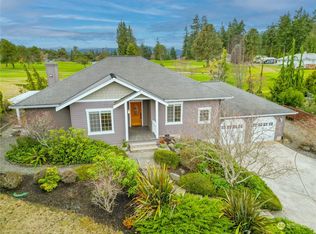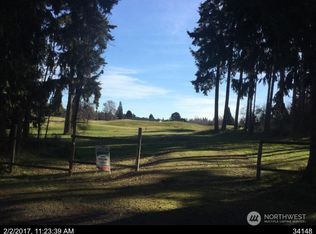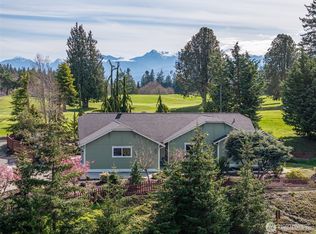Sold
Listed by:
Susie Devereaux,
Windermere Sequim East,
Sheryl J. Payseno Burley,
Windermere Sequim East
Bought with: Ideal Real Estate
$560,000
732 Ridge View Drive, Sequim, WA 98382
3beds
1,723sqft
Single Family Residence
Built in 1989
0.39 Acres Lot
$571,500 Zestimate®
$325/sqft
$2,573 Estimated rent
Home value
$571,500
Estimated sales range
Not available
$2,573/mo
Zestimate® history
Loading...
Owner options
Explore your selling options
What's special
An absolute haven for relaxation, this cozy home boasts three bedrooms and two well appointed baths. Golf enthusiasts will revel with the Cedars at Dungeness Golf Course literally in the back yard, presenting an exceptional lifestyle opportunity to hit the links within moments of your back door. Sip coffee in the warmth of the inviting sunroom or indulge in quiet contemplation with a good book. The greatroom with it's vaulted ceilings and wood burning fireplace create an atmosphere of openness and comfort, enhancing any gathering. Single level living designed with your comfort in mind. There is a two car attached garage PLUS a detached golf cart garage. Take a nice leisurely stroll around your picturesque tree lined neighborhood.
Zillow last checked: 8 hours ago
Listing updated: June 09, 2025 at 04:03am
Listed by:
Susie Devereaux,
Windermere Sequim East,
Sheryl J. Payseno Burley,
Windermere Sequim East
Bought with:
Roderick Dirks, 23014899
Ideal Real Estate
Source: NWMLS,MLS#: 2323045
Facts & features
Interior
Bedrooms & bathrooms
- Bedrooms: 3
- Bathrooms: 2
- Full bathrooms: 2
- Main level bathrooms: 2
- Main level bedrooms: 3
Primary bedroom
- Level: Main
Bedroom
- Level: Main
Bedroom
- Level: Main
Bathroom full
- Level: Main
Bathroom full
- Level: Main
Bonus room
- Description: Sunroom
- Level: Main
Dining room
- Level: Main
Entry hall
- Level: Main
Great room
- Level: Main
Kitchen without eating space
- Level: Main
Utility room
- Level: Main
Heating
- Fireplace, Baseboard, Electric
Cooling
- None
Appliances
- Included: Dishwasher(s), Dryer(s), Refrigerator(s), Stove(s)/Range(s), Washer(s)
Features
- Bath Off Primary, Ceiling Fan(s), Dining Room
- Flooring: Laminate, Carpet
- Windows: Double Pane/Storm Window, Skylight(s)
- Basement: None
- Number of fireplaces: 1
- Fireplace features: Wood Burning, Main Level: 1, Fireplace
Interior area
- Total structure area: 1,723
- Total interior livable area: 1,723 sqft
Property
Parking
- Total spaces: 2
- Parking features: Attached Garage
- Attached garage spaces: 2
Features
- Levels: One
- Stories: 1
- Entry location: Main
- Patio & porch: Bath Off Primary, Ceiling Fan(s), Double Pane/Storm Window, Dining Room, Fireplace, Jetted Tub, Laminate, Skylight(s)
- Spa features: Bath
- Has view: Yes
- View description: Golf Course
Lot
- Size: 0.39 Acres
- Dimensions: .39 Acres
- Features: Paved, Fenced-Partially, Outbuildings, Sprinkler System
- Topography: Level
- Residential vegetation: Brush, Garden Space, Wooded
Details
- Parcel number: 0430035400000000
- Zoning: 11
- Special conditions: Standard
Construction
Type & style
- Home type: SingleFamily
- Architectural style: Contemporary
- Property subtype: Single Family Residence
Materials
- Brick, Cement Planked, Cement Plank
- Foundation: Concrete Ribbon
- Roof: Tile
Condition
- Good
- Year built: 1989
Utilities & green energy
- Electric: Company: Clallam PUD
- Sewer: Septic Tank
- Water: Community, Company: Cascadia Water
Community & neighborhood
Community
- Community features: CCRs, Golf
Location
- Region: Sequim
- Subdivision: Dungeness
Other
Other facts
- Listing terms: Cash Out,Conventional
- Cumulative days on market: 73 days
Price history
| Date | Event | Price |
|---|---|---|
| 5/9/2025 | Sold | $560,000-6.5%$325/sqft |
Source: | ||
| 4/9/2025 | Pending sale | $599,000$348/sqft |
Source: | ||
| 3/7/2025 | Price change | $599,000-4%$348/sqft |
Source: Olympic Listing Service #390101 Report a problem | ||
| 1/27/2025 | Listed for sale | $624,000$362/sqft |
Source: Olympic Listing Service #390101 Report a problem | ||
Public tax history
| Year | Property taxes | Tax assessment |
|---|---|---|
| 2024 | $4,113 +8% | $520,131 +2% |
| 2023 | $3,809 -6.9% | $509,885 -4.2% |
| 2022 | $4,093 +6.7% | $531,970 +26.3% |
Find assessor info on the county website
Neighborhood: 98382
Nearby schools
GreatSchools rating
- NAGreywolf Elementary SchoolGrades: PK-2Distance: 2.9 mi
- 5/10Sequim Middle SchoolGrades: 6-8Distance: 4.3 mi
- 7/10Sequim Senior High SchoolGrades: 9-12Distance: 4.6 mi

Get pre-qualified for a loan
At Zillow Home Loans, we can pre-qualify you in as little as 5 minutes with no impact to your credit score.An equal housing lender. NMLS #10287.



