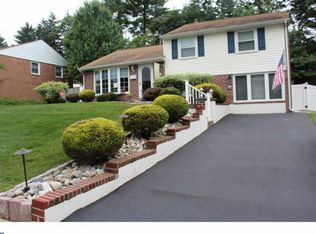Sold for $560,000
$560,000
732 Rhoads Dr, Springfield, PA 19064
3beds
2,083sqft
Single Family Residence
Built in 1955
8,276.4 Square Feet Lot
$576,300 Zestimate®
$269/sqft
$2,745 Estimated rent
Home value
$576,300
$519,000 - $640,000
$2,745/mo
Zestimate® history
Loading...
Owner options
Explore your selling options
What's special
OPEN HOUSE CANCELLED !!!! Welcome to 732 Rhoads Drive, the home you've been waiting for in the desirable Springfield School District. This fully renovated home boasts modern updates and unique touches, making it move-in ready for you. As you step inside, you’ll immediately be greeted by an abundance of natural light that fills the open layout on the first floor. The large living room features a charming shiplap fireplace, while the beautiful kitchen with a spacious island is perfect for entertaining. The dining area offers plenty of room for family meals and gatherings. Step outside to a large, fenced-in backyard—ideal for hosting family and friends! Upstairs, you'll find a generously sized primary bedroom along with two additional bedrooms and an updated full bathroom. The home also includes a walk-up attic, providing ample storage space that’s easily accessible. One of the standout features of this home is the converted, finished basement. This versatile space includes a walk-out laundry/mudroom, a half bath, and plenty of room for relaxation and recreation. The basement is equipped with a stunning built-in bar area, complete with a mini fridge and extra cabinets for storage. Conveniently located near major highways, the airport, public transportation, as well as restaurants and shopping, this home offers the best of both comfort and location. All you need to do is unpack and move in—just in time for summer! This home has been lovingly cared for by its current owners, who can't wait to see who will enjoy it next. Don’t miss the opportunity to make it yours!
Zillow last checked: 8 hours ago
Listing updated: June 24, 2025 at 10:05am
Listed by:
Meredith N Newton 610-639-2001,
Compass RE,
Listing Team: Brooke Nelson-Grohol Team, Co-Listing Team: Brooke Nelson-Grohol Team,Co-Listing Agent: Brooke Grohol 610-357-6939,
Compass RE
Bought with:
Shannon McGarrigle, RS332335
Keller Williams Main Line
Source: Bright MLS,MLS#: PADE2087600
Facts & features
Interior
Bedrooms & bathrooms
- Bedrooms: 3
- Bathrooms: 2
- Full bathrooms: 1
- 1/2 bathrooms: 1
Primary bedroom
- Level: Unspecified
Primary bedroom
- Level: Upper
- Area: 0 Square Feet
- Dimensions: 0 X 0
Bedroom 1
- Level: Upper
- Area: 0 Square Feet
- Dimensions: 0 X 0
Bedroom 2
- Level: Upper
- Area: 0 Square Feet
- Dimensions: 0 X 0
Other
- Features: Attic - Walk-Up
- Level: Unspecified
Dining room
- Level: Unspecified
Family room
- Level: Unspecified
Kitchen
- Features: Kitchen - Electric Cooking
- Level: Main
- Area: 0 Square Feet
- Dimensions: 0 X 0
Living room
- Level: Main
- Area: 0 Square Feet
- Dimensions: 0 X 0
Heating
- Forced Air, Natural Gas
Cooling
- Central Air, Electric
Appliances
- Included: Dishwasher, Microwave, Disposal, Freezer, Self Cleaning Oven, Refrigerator, Stainless Steel Appliance(s), Gas Water Heater
- Laundry: Lower Level
Features
- Eat-in Kitchen
- Flooring: Carpet, Laminate
- Windows: Bay/Bow
- Basement: Finished
- Number of fireplaces: 1
- Fireplace features: Electric
Interior area
- Total structure area: 2,083
- Total interior livable area: 2,083 sqft
- Finished area above ground: 2,083
- Finished area below ground: 0
Property
Parking
- Total spaces: 3
- Parking features: Private, On Street, Driveway
- Uncovered spaces: 3
Accessibility
- Accessibility features: None
Features
- Levels: Multi/Split,Three
- Stories: 3
- Patio & porch: Patio, Porch
- Exterior features: Sidewalks
- Pool features: None
- Fencing: Other
Lot
- Size: 8,276 sqft
- Dimensions: 73.00 x 120.00
- Features: Level, Sloped, Open Lot, Front Yard, Rear Yard, SideYard(s)
Details
- Additional structures: Above Grade, Below Grade
- Parcel number: 42000518700
- Zoning: RES
- Special conditions: Standard
Construction
Type & style
- Home type: SingleFamily
- Architectural style: Colonial
- Property subtype: Single Family Residence
Materials
- Brick, Vinyl Siding
- Foundation: Block
- Roof: Pitched,Shingle
Condition
- Excellent
- New construction: No
- Year built: 1955
- Major remodel year: 2018
Utilities & green energy
- Electric: 100 Amp Service
- Sewer: Public Sewer
- Water: Public
- Utilities for property: Cable
Community & neighborhood
Location
- Region: Springfield
- Subdivision: Springfield
- Municipality: SPRINGFIELD TWP
Other
Other facts
- Listing agreement: Exclusive Agency
- Listing terms: Cash,Conventional,FHA
- Ownership: Fee Simple
Price history
| Date | Event | Price |
|---|---|---|
| 6/24/2025 | Sold | $560,000+12%$269/sqft |
Source: | ||
| 6/15/2025 | Pending sale | $500,000$240/sqft |
Source: | ||
| 4/12/2025 | Contingent | $500,000$240/sqft |
Source: | ||
| 4/10/2025 | Listed for sale | $500,000+92.3%$240/sqft |
Source: | ||
| 8/17/2017 | Sold | $260,000-3.7%$125/sqft |
Source: Public Record Report a problem | ||
Public tax history
| Year | Property taxes | Tax assessment |
|---|---|---|
| 2025 | $7,603 +4.4% | $259,160 |
| 2024 | $7,284 +3.9% | $259,160 |
| 2023 | $7,014 +2.2% | $259,160 |
Find assessor info on the county website
Neighborhood: 19064
Nearby schools
GreatSchools rating
- NASpringfield Literacy CenterGrades: K-1Distance: 0.7 mi
- 6/10Richardson Middle SchoolGrades: 6-8Distance: 0.7 mi
- 10/10Springfield High SchoolGrades: 9-12Distance: 0.8 mi
Schools provided by the listing agent
- Elementary: Sabold
- Middle: Richardson
- High: Springfield
- District: Springfield
Source: Bright MLS. This data may not be complete. We recommend contacting the local school district to confirm school assignments for this home.
Get a cash offer in 3 minutes
Find out how much your home could sell for in as little as 3 minutes with a no-obligation cash offer.
Estimated market value$576,300
Get a cash offer in 3 minutes
Find out how much your home could sell for in as little as 3 minutes with a no-obligation cash offer.
Estimated market value
$576,300
