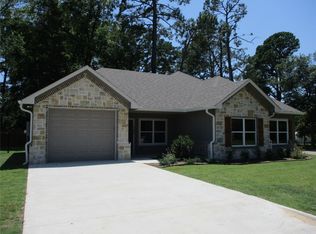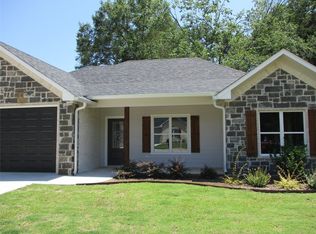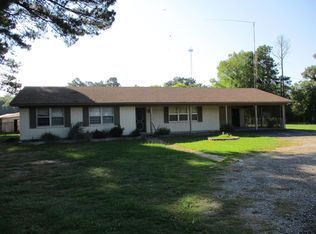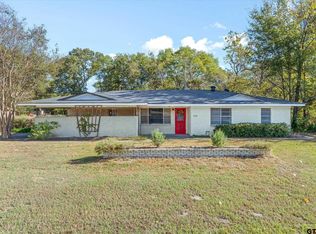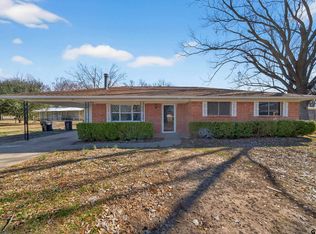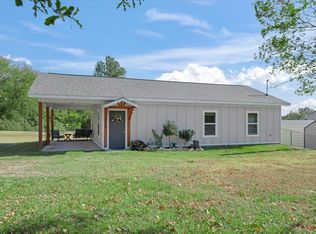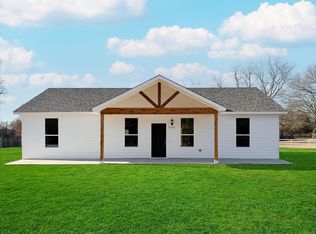Welcome to this beautifully renovated 3-bedroom, 2-bath Craftsman-style home tucked away on a quiet street in the heart of Emory. Set beneath towering mature pine trees, this property offers exceptional charm, privacy, and outdoor living on a spacious lot with a huge backyard—perfect for entertaining, relaxing, or adding a future pool. The large covered front porch invites you to slow down and enjoy peaceful East Texas mornings, while the interior features tasteful updates throughout. Major system upgrades include new windows (2023), updated electrical wiring with a new electrical panel, and both interior and exterior HVAC units replaced in 2023—providing modern comfort and efficiency. The fully fenced and gated yard features a new privacy fence, storm shelter, and dual gated access with a 10-foot gate on one side and a 4-foot gate on the other—ideal for boat, trailer, or RV access. A standout 30x25 shop with carport offers incredible versatility for hobbies, storage, or additional workspace. Located between the world-famous Lake Fork and Lake Tawakoni, this property is perfectly positioned to over-deliver as a short-term rental, weekend lake getaway, or long-term investment property. With plenty of room to add a pool, outdoor entertaining areas, or expand the experience, the possibilities here are endless. Whether you’re looking for a charming full-time residence, a perfect starter home, or an income-producing retreat, this tucked-away gem in Emory checks every box.
For sale
Price cut: $5K (2/12)
$225,000
732 Ravine St, Emory, TX 75440
3beds
1,152sqft
Est.:
Single Family Residence
Built in 1958
0.56 Acres Lot
$-- Zestimate®
$195/sqft
$-- HOA
What's special
New privacy fenceTasteful updates throughoutTowering mature pine treesStorm shelterLarge covered front porch
- 38 days |
- 729 |
- 28 |
Zillow last checked: 8 hours ago
Listing updated: February 11, 2026 at 04:27pm
Listed by:
Autumn Anderson 0740706 903-517-5876,
Keller Williams Brazos West 817-279-6996
Source: NTREIS,MLS#: 21146767
Tour with a local agent
Facts & features
Interior
Bedrooms & bathrooms
- Bedrooms: 3
- Bathrooms: 2
- Full bathrooms: 2
Primary bedroom
- Features: En Suite Bathroom
- Level: First
- Dimensions: 24 x 10
Bedroom
- Level: First
- Dimensions: 9 x 13
Bedroom
- Level: First
- Dimensions: 10 x 13
Kitchen
- Features: Breakfast Bar, Eat-in Kitchen, Kitchen Island, Solid Surface Counters
- Level: First
- Dimensions: 11 x 11
Living room
- Level: First
- Dimensions: 20 x 11
Heating
- Central, Electric
Cooling
- Central Air, Ceiling Fan(s)
Appliances
- Included: Dryer, Dishwasher, Electric Range, Electric Water Heater, Disposal, Vented Exhaust Fan, Washer
- Laundry: Washer Hookup, Dryer Hookup, Laundry in Utility Room, Stacked
Features
- Decorative/Designer Lighting Fixtures, Eat-in Kitchen, High Speed Internet, Kitchen Island, Open Floorplan
- Flooring: Vinyl
- Has basement: No
- Has fireplace: No
Interior area
- Total interior livable area: 1,152 sqft
Video & virtual tour
Property
Parking
- Total spaces: 1
- Parking features: Carport, Detached Carport, Driveway, On Street
- Carport spaces: 1
- Has uncovered spaces: Yes
Features
- Levels: One
- Stories: 1
- Patio & porch: Covered
- Exterior features: Lighting, Storage
- Pool features: None
- Fencing: Fenced,Privacy
Lot
- Size: 0.56 Acres
- Features: Back Yard, Interior Lot, Lawn, Few Trees
- Residential vegetation: Pine
Details
- Parcel number: R5424
Construction
Type & style
- Home type: SingleFamily
- Architectural style: Craftsman,Detached
- Property subtype: Single Family Residence
Materials
- Vinyl Siding, Wood Siding
- Roof: Metal
Condition
- Year built: 1958
Utilities & green energy
- Sewer: Public Sewer
- Water: Public
- Utilities for property: Sewer Available, Water Available
Community & HOA
Community
- Subdivision: Yarber Green
HOA
- Has HOA: No
Location
- Region: Emory
Financial & listing details
- Price per square foot: $195/sqft
- Tax assessed value: $45,712
- Annual tax amount: $3,614
- Date on market: 1/7/2026
- Cumulative days on market: 38 days
- Listing terms: Cash,Conventional,FHA,USDA Loan,VA Loan
- Exclusions: Refrigerator, all personal Property, LED lights in shop, chickens and chicken coop, TV mounts
Estimated market value
Not available
Estimated sales range
Not available
Not available
Price history
Price history
| Date | Event | Price |
|---|---|---|
| 2/12/2026 | Price change | $225,000-2.2%$195/sqft |
Source: NTREIS #21146767 Report a problem | ||
| 1/7/2026 | Listed for sale | $230,000+4.5%$200/sqft |
Source: NTREIS #21146767 Report a problem | ||
| 8/9/2025 | Listing removed | $219,999$191/sqft |
Source: NTREIS #20836438 Report a problem | ||
| 7/8/2025 | Price change | $219,999-4.3%$191/sqft |
Source: NTREIS #20836438 Report a problem | ||
| 6/12/2025 | Price change | $229,999-2.1%$200/sqft |
Source: NTREIS #20836438 Report a problem | ||
Public tax history
Public tax history
| Year | Property taxes | Tax assessment |
|---|---|---|
| 2025 | -- | $45,712 |
| 2024 | -- | $45,712 +10% |
| 2023 | $117 -60.8% | $41,556 +181.2% |
Find assessor info on the county website
BuyAbility℠ payment
Est. payment
$1,319/mo
Principal & interest
$1036
Property taxes
$204
Home insurance
$79
Climate risks
Neighborhood: 75440
Nearby schools
GreatSchools rating
- 5/10Rains Intermediate SchoolGrades: 3-5Distance: 2 mi
- 5/10Rains J High SchoolGrades: 6-8Distance: 2.1 mi
- 6/10Rains High SchoolGrades: 9-12Distance: 2 mi
Schools provided by the listing agent
- Elementary: Rains
- High: Rains
- District: Rains ISD
Source: NTREIS. This data may not be complete. We recommend contacting the local school district to confirm school assignments for this home.
- Loading
- Loading
