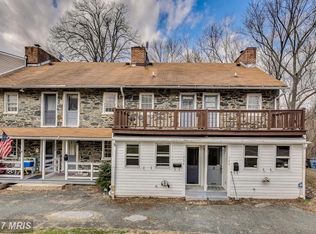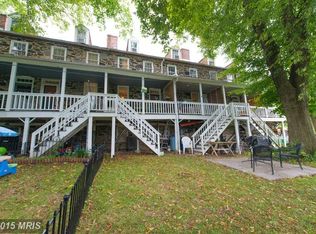Sold for $365,000
$365,000
732 Pleasant Hill Rd, Ellicott City, MD 21043
2beds
956sqft
Townhouse
Built in 1900
1,559 Square Feet Lot
$373,000 Zestimate®
$382/sqft
$2,085 Estimated rent
Home value
$373,000
$354,000 - $392,000
$2,085/mo
Zestimate® history
Loading...
Owner options
Explore your selling options
What's special
Tucked away on a cul-de-sac backing to trees in Oella’s Historic Herring Hill community is this upgraded 4 level townhome with great architectural interest. Welcoming porches with stone accents opens to this home featuring recessed lighting, herringbone hardwoods, exposed stone and brick statement walls, crown moldings, chair rail trim, and a living room enhanced by a sun drenching windows, wood beams, and a fireplace. Nicely redone, the eat-in kitchen boasts block wood counters, smooth and raised frame wood cabinetry, stainless steel appliances, an apron sink, and a backdoor opening to a rear porch. Upstairs, the owner's suite presents a breezy ceiling fan, a deco fireplace, and a private bath displaying subway tile, a tub and shower combo with a rainfall shower head, and access to the upper porch. The upper most level is a bedroom suite wing with herringbone wood floor, angled ceiling lines in the bath and sleeping quarter with a beamed wood ceiling and custom built-ins. A lower level adds to the storage space also bearing stone and masonry walls, a utility room, and a possible workshop. Convenient to incredible amenities – shopping, dining, entertainment, parks, commuter routes, trails along the Patapsco River, Ellicott City, Catonsville, and more! Welcome Home!
Zillow last checked: 8 hours ago
Listing updated: August 15, 2023 at 09:15am
Listed by:
Bob Lucido 410-465-6900,
Keller Williams Lucido Agency,
Listing Team: Keller Williams Lucido Agency, Co-Listing Agent: Theresa Gallagher Obiso 443-320-3424,
Keller Williams Lucido Agency
Bought with:
Dan Hozhabri, 587796
Keller Williams Realty Centre
Kim Hixson, 0668315
Keller Williams Realty Centre
Source: Bright MLS,MLS#: MDBC2070366
Facts & features
Interior
Bedrooms & bathrooms
- Bedrooms: 2
- Bathrooms: 2
- Full bathrooms: 2
Basement
- Area: 315
Heating
- Heat Pump, Electric
Cooling
- Central Air, Ceiling Fan(s), Electric
Appliances
- Included: Oven/Range - Electric, Dishwasher, Disposal, Dryer, Dual Flush Toilets, ENERGY STAR Qualified Washer, ENERGY STAR Qualified Dishwasher, ENERGY STAR Qualified Refrigerator, Exhaust Fan, Self Cleaning Oven, Range Hood, Refrigerator, Stainless Steel Appliance(s), Cooktop, Trash Compactor, Washer/Dryer Stacked, Water Heater, Electric Water Heater
- Laundry: In Basement
Features
- Built-in Features, Ceiling Fan(s), Eat-in Kitchen, Primary Bath(s), Combination Kitchen/Dining, Exposed Beams, Open Floorplan, Walk-In Closet(s), Upgraded Countertops, Chair Railings, Bathroom - Tub Shower, 9'+ Ceilings, Beamed Ceilings, Dry Wall, Plaster Walls, Vaulted Ceiling(s)
- Flooring: Ceramic Tile, Hardwood, Wood
- Windows: Storm Window(s), Wood Frames, Window Treatments
- Basement: Connecting Stairway,Partial,Concrete,Shelving,Unfinished
- Number of fireplaces: 3
- Fireplace features: Decorative, Brick
Interior area
- Total structure area: 1,271
- Total interior livable area: 956 sqft
- Finished area above ground: 956
- Finished area below ground: 0
Property
Parking
- Total spaces: 2
- Parking features: Parking Lot
Accessibility
- Accessibility features: None
Features
- Levels: Four
- Stories: 4
- Patio & porch: Porch
- Pool features: None
- Has view: Yes
- View description: Garden, Street
Lot
- Size: 1,559 sqft
Details
- Additional structures: Above Grade, Below Grade
- Parcel number: 04012200012818
- Zoning: RES
- Special conditions: Standard
Construction
Type & style
- Home type: Townhouse
- Architectural style: Cottage,Farmhouse/National Folk
- Property subtype: Townhouse
Materials
- Stone, Masonry
- Foundation: Permanent, Stone
- Roof: Architectural Shingle
Condition
- New construction: No
- Year built: 1900
Utilities & green energy
- Sewer: Public Sewer
- Water: Public
Community & neighborhood
Security
- Security features: Main Entrance Lock, Carbon Monoxide Detector(s), Smoke Detector(s)
Location
- Region: Ellicott City
- Subdivision: Oella Herring Hill
HOA & financial
HOA
- Has HOA: Yes
- HOA fee: $140 quarterly
- Association name: AMERICAN COMMUNITY MANAGEMENT
Other
Other facts
- Listing agreement: Exclusive Right To Sell
- Ownership: Fee Simple
Price history
| Date | Event | Price |
|---|---|---|
| 8/15/2023 | Sold | $365,000+1.4%$382/sqft |
Source: | ||
| 7/18/2023 | Pending sale | $360,000$377/sqft |
Source: | ||
| 7/10/2023 | Price change | $360,000-4%$377/sqft |
Source: | ||
| 6/22/2023 | Listed for sale | $375,000+117%$392/sqft |
Source: | ||
| 9/27/2021 | Listing removed | -- |
Source: Zillow Rental Manager Report a problem | ||
Public tax history
Tax history is unavailable.
Find assessor info on the county website
Neighborhood: 21043
Nearby schools
GreatSchools rating
- 7/10Westchester Elementary SchoolGrades: PK-5Distance: 0.9 mi
- 5/10Catonsville Middle SchoolGrades: 6-8Distance: 0.8 mi
- 8/10Catonsville High SchoolGrades: 9-12Distance: 3.2 mi
Schools provided by the listing agent
- Elementary: Westchester
- Middle: Catonsville
- High: Catonsville
- District: Baltimore County Public Schools
Source: Bright MLS. This data may not be complete. We recommend contacting the local school district to confirm school assignments for this home.
Get a cash offer in 3 minutes
Find out how much your home could sell for in as little as 3 minutes with a no-obligation cash offer.
Estimated market value
$373,000

