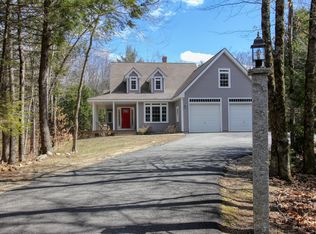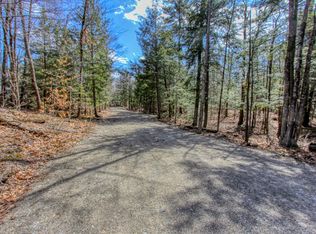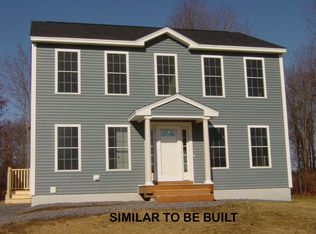Closed
$290,000
732 Old Greene Road, Lewiston, ME 04240
3beds
1,433sqft
Single Family Residence
Built in 2012
5.81 Acres Lot
$354,400 Zestimate®
$202/sqft
$2,498 Estimated rent
Home value
$354,400
$330,000 - $379,000
$2,498/mo
Zestimate® history
Loading...
Owner options
Explore your selling options
What's special
Newer ranch home with acreage in country setting very convenient to Lewiston/Auburn. Large back deck. Nice yard front & back with firepit. Walkout basement is mostly finished with flooring, sheetrock, insulation, windows. First floor primary bedroom has separate full bath. A great value in this market.
Offer Period: Submission by 4/22/2023 @ 5PM,
allow until 4/23/2023 @ 5PM for Seller Response
Zillow last checked: 8 hours ago
Listing updated: January 13, 2025 at 07:10pm
Listed by:
Chalmers Realty
Bought with:
Locations Real Estate Group LLC
Source: Maine Listings,MLS#: 1555435
Facts & features
Interior
Bedrooms & bathrooms
- Bedrooms: 3
- Bathrooms: 2
- Full bathrooms: 2
Primary bedroom
- Features: Closet, Full Bath
- Level: First
Bedroom 2
- Features: Closet
- Level: First
Bedroom 3
- Features: Closet
- Level: First
Kitchen
- Features: Eat-in Kitchen, Kitchen Island
- Level: First
Mud room
- Features: Closet
- Level: First
Heating
- Baseboard, Stove
Cooling
- None
Appliances
- Included: Dishwasher, Dryer, Microwave, Electric Range, Refrigerator, Washer
Features
- 1st Floor Bedroom, 1st Floor Primary Bedroom w/Bath, Bathtub, One-Floor Living, Shower
- Flooring: Carpet, Vinyl
- Windows: Double Pane Windows
- Basement: Interior Entry,Full
- Has fireplace: No
Interior area
- Total structure area: 1,433
- Total interior livable area: 1,433 sqft
- Finished area above ground: 1,433
- Finished area below ground: 0
Property
Parking
- Parking features: Gravel, 1 - 4 Spaces
Features
- Patio & porch: Deck
- Has view: Yes
- View description: Fields, Trees/Woods
Lot
- Size: 5.81 Acres
- Features: Near Shopping, Near Town, Rural, Open Lot, Rolling Slope, Wooded
Details
- Additional structures: Outbuilding, Shed(s)
- Parcel number: LEWIM031L016
- Zoning: RA
- Other equipment: Cable, Internet Access Available
Construction
Type & style
- Home type: SingleFamily
- Architectural style: Ranch
- Property subtype: Single Family Residence
Materials
- Other, Vinyl Siding
- Roof: Shingle
Condition
- Year built: 2012
Utilities & green energy
- Electric: Circuit Breakers
- Sewer: Septic Design Available
- Water: Private, Well
Green energy
- Energy efficient items: Thermostat
Community & neighborhood
Location
- Region: Lewiston
Other
Other facts
- Road surface type: Paved
Price history
| Date | Event | Price |
|---|---|---|
| 6/1/2023 | Pending sale | $259,000-10.7%$181/sqft |
Source: | ||
| 5/30/2023 | Sold | $290,000+12%$202/sqft |
Source: | ||
| 4/24/2023 | Contingent | $259,000$181/sqft |
Source: | ||
| 4/19/2023 | Listed for sale | $259,000$181/sqft |
Source: | ||
| 4/12/2023 | Contingent | $259,000$181/sqft |
Source: | ||
Public tax history
| Year | Property taxes | Tax assessment |
|---|---|---|
| 2024 | $4,670 +5.9% | $147,000 |
| 2023 | $4,410 +7.5% | $147,000 +2.1% |
| 2022 | $4,104 +0.9% | $144,000 |
Find assessor info on the county website
Neighborhood: 04240
Nearby schools
GreatSchools rating
- 1/10Thomas J McMahon Elementary SchoolGrades: PK-6Distance: 2.1 mi
- 1/10Lewiston Middle SchoolGrades: 7-8Distance: 3.8 mi
- 2/10Lewiston High SchoolGrades: 9-12Distance: 4.1 mi
Get pre-qualified for a loan
At Zillow Home Loans, we can pre-qualify you in as little as 5 minutes with no impact to your credit score.An equal housing lender. NMLS #10287.
Sell with ease on Zillow
Get a Zillow Showcase℠ listing at no additional cost and you could sell for —faster.
$354,400
2% more+$7,088
With Zillow Showcase(estimated)$361,488


