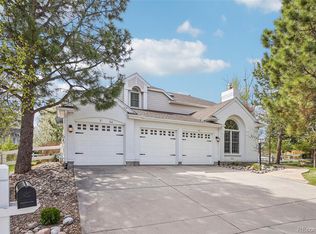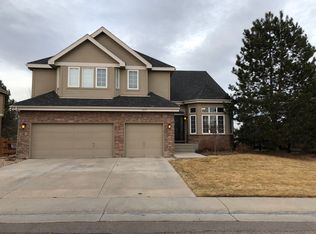Sold for $1,110,000 on 07/10/24
$1,110,000
732 Norwich Court, Castle Pines, CO 80108
5beds
4,712sqft
Single Family Residence
Built in 1997
9,932 Square Feet Lot
$1,107,800 Zestimate®
$236/sqft
$4,854 Estimated rent
Home value
$1,107,800
$1.05M - $1.17M
$4,854/mo
Zestimate® history
Loading...
Owner options
Explore your selling options
What's special
GORGEOUS 2-story, single-family home! Your future home sits on a quiet cul-de-sac in Kings Crossing, and offers 5 Bedrooms and 3.5 Bathrooms. The 2 story main level foyer welcomes you to formal Living and Dining Rooms, and a Family Room with a cozy brick fireplace that backs to the eat-in Kitchen. The Kitchen features updated countertops and an abundance of updated cabinetry with a Butler's Pantry off the dining room. You'll find 4 Bedrooms upstairs, including the Primary, which features a private 5-piece bathroom and walk-in closet. The finished basement has a 5th bedroom and bath. GREAT LOCATION to COMMUNITY! Right across the street from the Clubhouse, Pool, Tennis Courts, Basketball Courts, Volleyball Courts, Pickleball Courts and Playground. Easy access to 3 Elementary Schools! Relax in the shade of the mature trees in the back yard!
Zillow last checked: 8 hours ago
Listing updated: October 01, 2024 at 11:06am
Listed by:
Trelora Realty Team 720-410-6100 coteam@trelora.com,
Trelora Realty, Inc.,
Faith Longtin 719-424-2639,
Trelora Realty, Inc.
Bought with:
Patti Maurer Williams, 40035650
LIV Sotheby's International Realty
Source: REcolorado,MLS#: 3181277
Facts & features
Interior
Bedrooms & bathrooms
- Bedrooms: 5
- Bathrooms: 4
- Full bathrooms: 3
- 1/2 bathrooms: 1
- Main level bathrooms: 1
Primary bedroom
- Level: Upper
Bedroom
- Level: Upper
Bedroom
- Level: Upper
Bedroom
- Level: Upper
Bedroom
- Level: Basement
Primary bathroom
- Level: Upper
Bathroom
- Level: Upper
Bathroom
- Level: Basement
Bathroom
- Level: Main
Dining room
- Level: Main
Kitchen
- Level: Main
Living room
- Level: Main
Heating
- Forced Air
Cooling
- Central Air
Appliances
- Included: Dishwasher, Microwave, Oven, Refrigerator
Features
- Granite Counters, Primary Suite
- Flooring: Carpet, Tile, Wood
- Windows: Double Pane Windows
- Basement: Full
- Number of fireplaces: 1
- Fireplace features: Family Room, Gas
Interior area
- Total structure area: 4,712
- Total interior livable area: 4,712 sqft
- Finished area above ground: 3,233
- Finished area below ground: 1,479
Property
Parking
- Total spaces: 3
- Parking features: Garage - Attached
- Attached garage spaces: 3
Features
- Levels: Two
- Stories: 2
Lot
- Size: 9,932 sqft
Details
- Parcel number: R0333326
- Special conditions: Standard
Construction
Type & style
- Home type: SingleFamily
- Property subtype: Single Family Residence
Materials
- Frame
- Roof: Composition
Condition
- Year built: 1997
Utilities & green energy
- Sewer: Public Sewer
- Water: Public
- Utilities for property: Electricity Connected
Community & neighborhood
Location
- Region: Castle Pines
- Subdivision: Castle Pines North
HOA & financial
HOA
- Has HOA: Yes
- HOA fee: $135 monthly
- Amenities included: Clubhouse, Playground, Pool, Tennis Court(s)
- Services included: Recycling, Snow Removal, Trash
- Association name: Avenue One Properties, LLC on behalf of Castle Pin
- Association phone: 303-804-9800
Other
Other facts
- Listing terms: Cash,Conventional,FHA,VA Loan
- Ownership: Individual
Price history
| Date | Event | Price |
|---|---|---|
| 7/10/2024 | Sold | $1,110,000$236/sqft |
Source: | ||
| 6/3/2024 | Pending sale | $1,110,000$236/sqft |
Source: | ||
| 5/31/2024 | Listed for sale | $1,110,000+107.5%$236/sqft |
Source: | ||
| 2/24/2017 | Sold | $535,000-2.6%$114/sqft |
Source: Public Record | ||
| 1/10/2017 | Price change | $549,000-4.5%$117/sqft |
Source: RE/MAX Professionals #2330049 | ||
Public tax history
| Year | Property taxes | Tax assessment |
|---|---|---|
| 2025 | $5,902 -0.9% | $66,290 +4.7% |
| 2024 | $5,958 +38.9% | $63,310 -1% |
| 2023 | $4,291 -3.8% | $63,920 +43.7% |
Find assessor info on the county website
Neighborhood: 80108
Nearby schools
GreatSchools rating
- 6/10Buffalo Ridge Elementary SchoolGrades: PK-5Distance: 0.3 mi
- 8/10Rocky Heights Middle SchoolGrades: 6-8Distance: 3.5 mi
- 9/10Rock Canyon High SchoolGrades: 9-12Distance: 3.8 mi
Schools provided by the listing agent
- Elementary: Buffalo Ridge
- Middle: Rocky Heights
- High: Rock Canyon
- District: Douglas RE-1
Source: REcolorado. This data may not be complete. We recommend contacting the local school district to confirm school assignments for this home.
Get a cash offer in 3 minutes
Find out how much your home could sell for in as little as 3 minutes with a no-obligation cash offer.
Estimated market value
$1,107,800
Get a cash offer in 3 minutes
Find out how much your home could sell for in as little as 3 minutes with a no-obligation cash offer.
Estimated market value
$1,107,800

