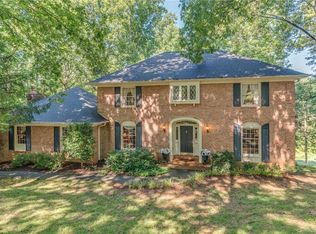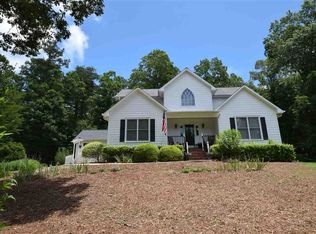Stately golf course plantation home located in Cleghorn at Tryon Resort. Entertaining is effortless with the spacious floorplan of the main level. Kitchen boasts ample cabinet space, an island with retractable exhaust fan, and granite countertops. Enjoy relaxing in the climate controlled sunroom overlooking holes 11,12 & 17 and pond of the golf course. Upstairs there are three master en-suites and a covered deck that extends the length of the home. Finished basement with separate living quarters including a full sized kitchen, bathroom, and sauna. Elevator serves all three stories of the home. From the covered porches, golf course view and the meticulously maintained yard, if you enjoy outdoor living this home is for you!
This property is off market, which means it's not currently listed for sale or rent on Zillow. This may be different from what's available on other websites or public sources.


