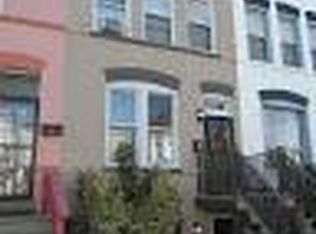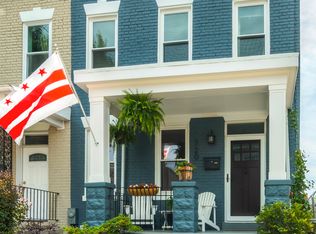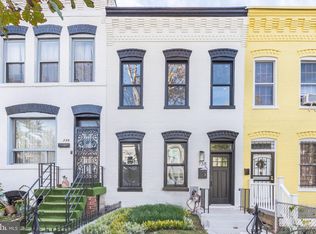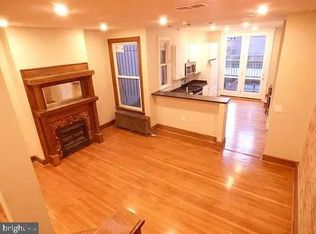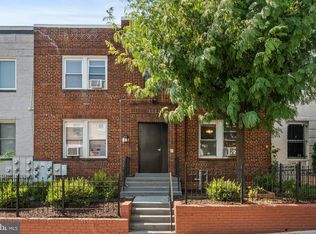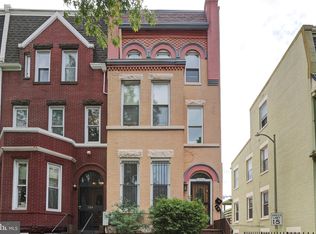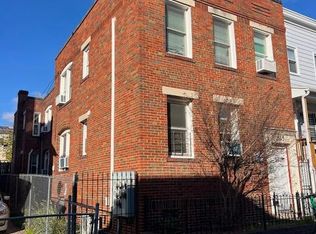HUGE end-unit row-home offering over 3,500 square feet of living space on a HUGE lot! -The upper level has 4 bedrooms and a full bath, -Fully finished basement with 3 additional bedrooms, a full bath, and a second kitchen -Rear alley access provides lots off-street parking for 4+ vehicles -Next to 2 metro stations -Perfect for developer or end user
For sale
$899,900
732 Morton St NW, Washington, DC 20010
7beds
3,720sqft
Est.:
Townhouse
Built in 1905
3,563 Square Feet Lot
$891,600 Zestimate®
$242/sqft
$-- HOA
What's special
Huge lotFully finished basementRear alley access
- 3 days |
- 195 |
- 12 |
Zillow last checked: 8 hours ago
Listing updated: December 15, 2025 at 12:48am
Listed by:
Barak Sky 301-742-5759,
Serhant,
Listing Team: The Sky Group
Source: Bright MLS,MLS#: DCDC2234918
Tour with a local agent
Facts & features
Interior
Bedrooms & bathrooms
- Bedrooms: 7
- Bathrooms: 3
- Full bathrooms: 2
- 1/2 bathrooms: 1
- Main level bathrooms: 1
Basement
- Area: 1240
Heating
- Forced Air, Central, Electric
Cooling
- Central Air, Electric
Appliances
- Included: Built-In Range, Cooktop, Dishwasher, Disposal, Dryer, Exhaust Fan, Extra Refrigerator/Freezer, Ice Maker, Oven, Refrigerator, Washer, Washer/Dryer Stacked, Gas Water Heater
- Laundry: Main Level
Features
- 2nd Kitchen, Bathroom - Walk-In Shower, Breakfast Area, Ceiling Fan(s), Floor Plan - Traditional, Eat-in Kitchen, Other, 9'+ Ceilings
- Flooring: Carpet, Wood
- Windows: Window Treatments
- Basement: Connecting Stairway,Partial,English,Front Entrance,Full,Finished,Rear Entrance,Walk-Out Access,Windows
- Has fireplace: No
Interior area
- Total structure area: 3,720
- Total interior livable area: 3,720 sqft
- Finished area above ground: 2,480
- Finished area below ground: 1,240
Property
Parking
- Total spaces: 6
- Parking features: Enclosed, Gravel, Prepaid, Alley Access, Off Street
- Has uncovered spaces: Yes
Accessibility
- Accessibility features: 2+ Access Exits, Accessible Doors, Doors - Swing In, Accessible Entrance
Features
- Levels: Three
- Stories: 3
- Pool features: None
Lot
- Size: 3,563 Square Feet
- Features: Unknown Soil Type
Details
- Additional structures: Above Grade, Below Grade
- Parcel number: 2893//0035
- Zoning: RF-1
- Special conditions: Standard
Construction
Type & style
- Home type: Townhouse
- Architectural style: Traditional
- Property subtype: Townhouse
Materials
- Brick
- Foundation: Brick/Mortar
Condition
- New construction: No
- Year built: 1905
Utilities & green energy
- Sewer: Public Sewer
- Water: Public
Community & HOA
Community
- Subdivision: Columbia Heights
HOA
- Has HOA: No
Location
- Region: Washington
Financial & listing details
- Price per square foot: $242/sqft
- Tax assessed value: $1,031,050
- Annual tax amount: $3,296
- Date on market: 12/14/2025
- Listing agreement: Exclusive Right To Sell
- Listing terms: Cash,Conventional,FHA 203(k),Other
- Exclusions: Window Curtains And Rods
- Ownership: Fee Simple
Estimated market value
$891,600
$847,000 - $936,000
$6,351/mo
Price history
Price history
| Date | Event | Price |
|---|---|---|
| 12/15/2025 | Listed for sale | $899,9000%$242/sqft |
Source: | ||
| 7/29/2025 | Listing removed | $899,999$242/sqft |
Source: | ||
| 7/28/2025 | Price change | $899,999-5.3%$242/sqft |
Source: | ||
| 7/15/2025 | Price change | $949,999-4.9%$255/sqft |
Source: | ||
| 6/12/2025 | Listed for sale | $999,000+5.2%$269/sqft |
Source: | ||
Public tax history
Public tax history
| Year | Property taxes | Tax assessment |
|---|---|---|
| 2025 | $3,350 +1.6% | $1,031,050 +1% |
| 2024 | $3,296 +1.6% | $1,020,920 +0.5% |
| 2023 | $3,244 +1.3% | $1,016,290 +7.9% |
Find assessor info on the county website
BuyAbility℠ payment
Est. payment
$5,075/mo
Principal & interest
$4288
Property taxes
$472
Home insurance
$315
Climate risks
Neighborhood: Columbia Heights
Nearby schools
GreatSchools rating
- 6/10Tubman Elementary SchoolGrades: PK-5Distance: 0.3 mi
- 6/10Columbia Heights Education CampusGrades: 6-12Distance: 0.6 mi
- 2/10Cardozo Education CampusGrades: 6-12Distance: 0.7 mi
Schools provided by the listing agent
- District: District Of Columbia Public Schools
Source: Bright MLS. This data may not be complete. We recommend contacting the local school district to confirm school assignments for this home.
- Loading
- Loading
