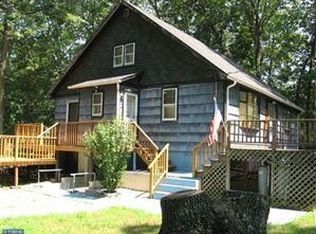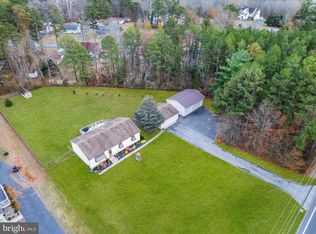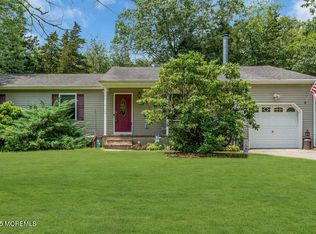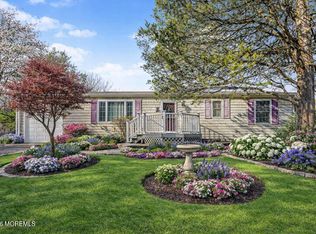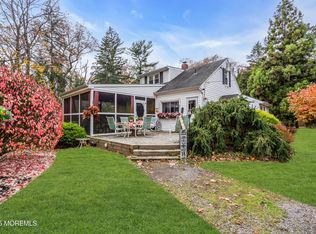CAR ENTHUSIASTS & CONTRACTORS, perfect home & shop located on a PRIVATE park-like property!! Shop main building is 36x42 with additional single 10x32 garage. Main building is block construction w/ full width steel ''I'' beam for open floor space. Forced hot air furnace for heat in shop. Black iron pipe plumbed on both sides of shop with regulators for air tools to compressor in furnace room. Pre-fabricated 18x25 metal room for refinishing automotive parts & vehicles w/ parts washer and blasting cabinet. 3 bedroom cape features updated kitchen, large living room & finished basement. Newer windows, hot water heater, roof, septic, central air and siding. Located in the HD zone, many uses, see attached. See shop detailed feature list. Perfect Route 537 location with easy access to Route 195.
Pending
$575,000
732 Monmouth Road, Cream Ridge, NJ 08514
3beds
1,790sqft
Est.:
Single Family Residence
Built in 1951
1.19 Acres Lot
$570,400 Zestimate®
$321/sqft
$-- HOA
What's special
Updated kitchenFinished basementCentral airForced hot air furnaceAir toolsHot water heaterNewer windows
- 75 days |
- 85 |
- 0 |
Zillow last checked: 8 hours ago
Listing updated: November 21, 2025 at 12:30pm
Listed by:
Judith Collan 732-221-7115,
Keller Williams Realty Spring Lake
Source: MoreMLS,MLS#: 22533055
Facts & features
Interior
Bedrooms & bathrooms
- Bedrooms: 3
- Bathrooms: 1
- Full bathrooms: 1
Heating
- Oil Above Ground, 2 Zoned Heat
Cooling
- Central Air
Features
- Basement: Finished
Interior area
- Total structure area: 1,790
- Total interior livable area: 1,790 sqft
Property
Parking
- Total spaces: 7
- Parking features: Driveway, Oversized, Workshop in Garage
- Garage spaces: 7
- Has uncovered spaces: Yes
Features
- Stories: 2
Lot
- Size: 1.19 Acres
- Features: Back to Woods, Oversized
Details
- Parcel number: 510003400000000901
- Zoning description: Residential, Multi-Use, Industrial, Condo
Construction
Type & style
- Home type: SingleFamily
- Architectural style: Cape Cod
- Property subtype: Single Family Residence
Condition
- Year built: 1951
Utilities & green energy
- Water: Well
Community & HOA
Community
- Subdivision: None
HOA
- Has HOA: No
Location
- Region: Cream Ridge
Financial & listing details
- Price per square foot: $321/sqft
- Tax assessed value: $319,356
- Annual tax amount: $8,525
- Date on market: 10/31/2025
- Inclusions: Washer, Dryer, Microwave, Stove, Refrigerator
Estimated market value
$570,400
$542,000 - $599,000
$3,170/mo
Price history
Price history
| Date | Event | Price |
|---|---|---|
| 11/21/2025 | Pending sale | $575,000$321/sqft |
Source: | ||
| 10/31/2025 | Listed for sale | $575,000+47.8%$321/sqft |
Source: | ||
| 12/21/2020 | Listing removed | $389,000$217/sqft |
Source: Keller Williams Realty East Monmouth #22032041 Report a problem | ||
| 9/9/2020 | Listed for sale | $389,000+58.8%$217/sqft |
Source: Keller Williams Realty Spring Lake #22032041 Report a problem | ||
| 1/12/2015 | Sold | $245,000-12%$137/sqft |
Source: | ||
Public tax history
Public tax history
| Year | Property taxes | Tax assessment |
|---|---|---|
| 2015 | $7,504 | $307,700 -4.5% |
| 2014 | $7,504 +5.6% | $322,200 |
| 2013 | $7,108 +2.1% | $322,200 |
Find assessor info on the county website
BuyAbility℠ payment
Est. payment
$3,652/mo
Principal & interest
$2699
Property taxes
$752
Home insurance
$201
Climate risks
Neighborhood: 08514
Nearby schools
GreatSchools rating
- 3/10Newell Elementary SchoolGrades: PK-4Distance: 6.8 mi
- 7/10Stone Bridge Middle SchoolGrades: 5-8Distance: 7.9 mi
- 4/10Allentown High SchoolGrades: 9-12Distance: 6.8 mi
Schools provided by the listing agent
- High: Allentown
Source: MoreMLS. This data may not be complete. We recommend contacting the local school district to confirm school assignments for this home.
- Loading
