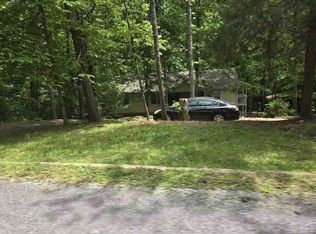Sold for $325,000
$325,000
732 Mill Creek Rd, Warrior, AL 35180
4beds
2,956sqft
Single Family Residence
Built in 1975
5.5 Acres Lot
$330,600 Zestimate®
$110/sqft
$2,387 Estimated rent
Home value
$330,600
$225,000 - $486,000
$2,387/mo
Zestimate® history
Loading...
Owner options
Explore your selling options
What's special
Welcome to 732 Mill Creek Road, where the soothing sounds of the on-property creek blend with modern comforts in this fully updated home. This spacious home sits on 5.5 acres, offering privacy and natural beauty. The heart of the home features a cozy kitchen with a gas stove, tile floors, and stone countertops. Large living areas, including a spacious living room and a dining room, are perfect for entertaining. The home boasts new flooring, new windows upstairs, and all new light fixtures, enhancing each of the bedrooms and bathrooms. Downstairs, find a daylight basement with a kitchenette, den, and additional bedroom and bathroom. Additional amenities include a new HVAC (2023), metal roof, brick construction, and a working wood-burning stove. Enjoy outdoor living on the screened-in deck, and utilize the workshop and shed for all your projects. Schedule your private tour today before this one gets away!
Zillow last checked: 8 hours ago
Listing updated: January 16, 2025 at 12:28pm
Listed by:
Matt Muncher 205-873-4184,
RE/MAX Northern Properties
Bought with:
Matt Muncher
RE/MAX Northern Properties
Source: GALMLS,MLS#: 21384911
Facts & features
Interior
Bedrooms & bathrooms
- Bedrooms: 4
- Bathrooms: 3
- Full bathrooms: 3
Primary bedroom
- Level: First
Bedroom 1
- Level: First
Bedroom 2
- Level: First
Bedroom 3
- Level: Basement
Primary bathroom
- Level: First
Bathroom 1
- Level: First
Dining room
- Level: First
Family room
- Level: First
Kitchen
- Features: Stone Counters, Eat-in Kitchen, Pantry
- Level: First
Basement
- Area: 1478
Heating
- Central, Natural Gas
Cooling
- Central Air, Electric
Appliances
- Included: Dishwasher, Refrigerator, Stove-Gas, Gas Water Heater
- Laundry: Electric Dryer Hookup, Washer Hookup, Main Level, Other, Laundry Room, Yes
Features
- Workshop (INT), Separate Shower, Split Bedrooms, Tub/Shower Combo
- Flooring: Carpet, Hardwood, Tile
- Basement: Full,Finished,Block
- Attic: Pull Down Stairs,Yes
- Has fireplace: No
Interior area
- Total interior livable area: 2,956 sqft
- Finished area above ground: 1,478
- Finished area below ground: 1,478
Property
Parking
- Total spaces: 2
- Parking features: Driveway, Parking (MLVL), Unassigned
- Carport spaces: 2
- Has uncovered spaces: Yes
Features
- Levels: One
- Stories: 1
- Patio & porch: Covered (DECK), Deck
- Pool features: None
- Has view: Yes
- View description: Mountain(s)
- Waterfront features: No
Lot
- Size: 5.50 Acres
Details
- Additional structures: Storage
- Parcel number: 2305220001027.000
- Special conditions: N/A
Construction
Type & style
- Home type: SingleFamily
- Property subtype: Single Family Residence
Materials
- Brick
- Foundation: Basement
Condition
- Year built: 1975
Utilities & green energy
- Sewer: Septic Tank
- Water: Public
Community & neighborhood
Location
- Region: Warrior
- Subdivision: Smokerise
Other
Other facts
- Price range: $325K - $325K
Price history
| Date | Event | Price |
|---|---|---|
| 12/30/2024 | Sold | $325,000-7.1%$110/sqft |
Source: | ||
| 9/10/2024 | Contingent | $349,900$118/sqft |
Source: | ||
| 8/2/2024 | Price change | $349,900-2.8%$118/sqft |
Source: | ||
| 5/26/2024 | Listed for sale | $359,900$122/sqft |
Source: | ||
| 5/14/2024 | Contingent | $359,900$122/sqft |
Source: | ||
Public tax history
| Year | Property taxes | Tax assessment |
|---|---|---|
| 2024 | $819 | $25,200 |
| 2023 | $819 +16.9% | $25,200 +16.9% |
| 2022 | $701 +8.7% | $21,560 +8.7% |
Find assessor info on the county website
Neighborhood: 35180
Nearby schools
GreatSchools rating
- 9/10Hayden Elementary SchoolGrades: 3-4Distance: 4.4 mi
- 6/10Hayden High SchoolGrades: 8-12Distance: 4.4 mi
- 10/10Hayden Primary SchoolGrades: PK-2Distance: 4.4 mi
Schools provided by the listing agent
- Elementary: Hayden
- Middle: Hayden
- High: Hayden
Source: GALMLS. This data may not be complete. We recommend contacting the local school district to confirm school assignments for this home.
Get a cash offer in 3 minutes
Find out how much your home could sell for in as little as 3 minutes with a no-obligation cash offer.
Estimated market value$330,600
Get a cash offer in 3 minutes
Find out how much your home could sell for in as little as 3 minutes with a no-obligation cash offer.
Estimated market value
$330,600

