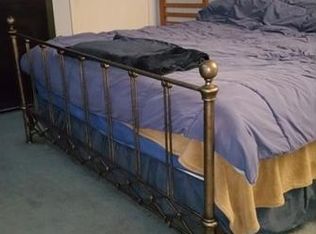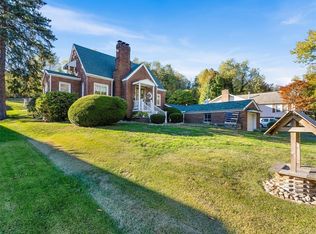OH YES!!! This beautiful landscaped, quaint home located on a corner lot has has been well maintained and is move in ready! Featuring 3 bedrooms, 3 FULL baths, and a 2 car integral garage but plenty of room for at least 8+ off street parking pads. Large eat in kitchen with all appliances staying, plenty of cabinetry and counter-space! Right off the kitchen dining area is a wonderful sun room for your morning coffee or relaxing in the evening. Formal dining room and a nice sized living room. Master with full bath! The basement has a full bathroom. The basement is spotless and can be easily finished to be an additional family room. Radon mitigation system already installed. The 2 car garage is spacious and the over sized driveway will accommodate multiple vehicles and the basketball hoop stays! New roof and all new flooring throughout the main level.
This property is off market, which means it's not currently listed for sale or rent on Zillow. This may be different from what's available on other websites or public sources.

