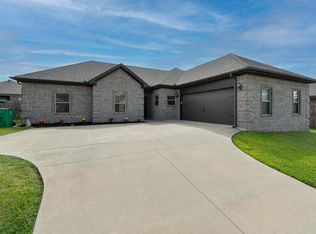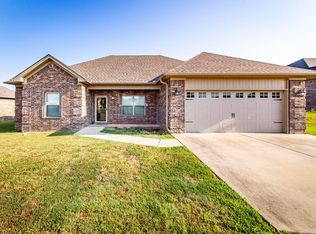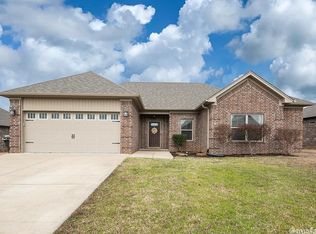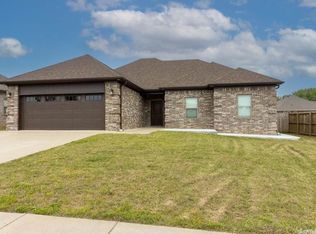Closed
$290,000
732 Mango Loop, Loop, AR 72007
4beds
1,876sqft
Single Family Residence
Built in 2016
9,147.6 Square Feet Lot
$291,200 Zestimate®
$155/sqft
$2,043 Estimated rent
Home value
$291,200
$253,000 - $335,000
$2,043/mo
Zestimate® history
Loading...
Owner options
Explore your selling options
What's special
Come check this one out! Great family home with 4 bedrooms and 2 full bath. Kitchen has a breakfast bar, Nice size dining area large enough for a large table and other decor, Pantry, Microwave, Granite in kitchen and baths. Living room has hand scraped manufactured hardwood, room enough for large furniture, Fireplace and large windows overlooking the back yard. Large primary bed and bath, primary bath has a soaker jetted tub for relaxing after a hard days work, walk in shower, private toilet room, nice covered porch and extra patio space for entertaining. Sellers have added extra patio spot for a smaller pool or hot tub to be placed. Tv's do not convey but mounting brackets stay. Foyer light will with stained glass does not convey, but will be replaced. Fridge does not stay. AGENTS PLEASE READ REMARKS!
Zillow last checked: 8 hours ago
Listing updated: June 03, 2025 at 11:43am
Listed by:
Jennifer A Winstead 501-412-0975,
Michele Phillips & Company, Realtors-Cabot Branch
Bought with:
Diana L Dominguez, AR
Signature Properties
Source: CARMLS,MLS#: 25014459
Facts & features
Interior
Bedrooms & bathrooms
- Bedrooms: 4
- Bathrooms: 2
- Full bathrooms: 2
Dining room
- Features: Eat-in Kitchen, Kitchen/Dining Combo, Breakfast Bar
Heating
- Natural Gas
Cooling
- Electric
Appliances
- Included: Free-Standing Range, Microwave, Dishwasher, Disposal, Gas Water Heater
- Laundry: Washer Hookup, Electric Dryer Hookup, Laundry Room
Features
- Walk-In Closet(s), Ceiling Fan(s), Walk-in Shower, Breakfast Bar, Granite Counters, Pantry, Sheet Rock, Primary Bedroom Apart
- Flooring: Carpet, Wood, Tile
- Windows: Window Treatments
- Basement: None
- Has fireplace: Yes
- Fireplace features: Gas Starter, Gas Logs Present
Interior area
- Total structure area: 1,876
- Total interior livable area: 1,876 sqft
Property
Parking
- Total spaces: 2
- Parking features: Garage, Two Car
- Has garage: Yes
Features
- Levels: One
- Stories: 1
Lot
- Size: 9,147 sqft
- Features: Sloped, Level, Extra Landscaping, Subdivided
Details
- Parcel number: 71100295000
Construction
Type & style
- Home type: SingleFamily
- Architectural style: Traditional
- Property subtype: Single Family Residence
Materials
- Brick, Metal/Vinyl Siding
- Foundation: Slab
- Roof: Shingle
Condition
- New construction: No
- Year built: 2016
Details
- Builder name: Moore & Moore
Utilities & green energy
- Gas: Gas-Natural
- Sewer: Public Sewer
- Water: Public
- Utilities for property: Natural Gas Connected
Community & neighborhood
Location
- Region: Loop
- Subdivision: Orchard Estates Phase III
HOA & financial
HOA
- Has HOA: No
Other
Other facts
- Listing terms: VA Loan,FHA,Conventional,Cash
- Road surface type: Paved
Price history
| Date | Event | Price |
|---|---|---|
| 6/2/2025 | Sold | $290,000-0.3%$155/sqft |
Source: | ||
| 4/15/2025 | Listed for sale | $290,780+48.1%$155/sqft |
Source: | ||
| 3/23/2016 | Sold | $196,400+0.8%$105/sqft |
Source: | ||
| 1/19/2016 | Listed for sale | $194,900$104/sqft |
Source: McKimmey Associates REALTORS NLR #16001741 Report a problem | ||
Public tax history
| Year | Property taxes | Tax assessment |
|---|---|---|
| 2024 | -- | $39,020 |
| 2023 | -$425 -126.6% | $39,020 |
| 2022 | $1,599 +5% | $39,020 +4% |
Find assessor info on the county website
Neighborhood: 72007
Nearby schools
GreatSchools rating
- 6/10Cabot Middle School NorthGrades: 5-6Distance: 0.9 mi
- 8/10Cabot Junior High NorthGrades: 7-8Distance: 1.5 mi
- 8/10Cabot High SchoolGrades: 9-12Distance: 1.9 mi

Get pre-qualified for a loan
At Zillow Home Loans, we can pre-qualify you in as little as 5 minutes with no impact to your credit score.An equal housing lender. NMLS #10287.



