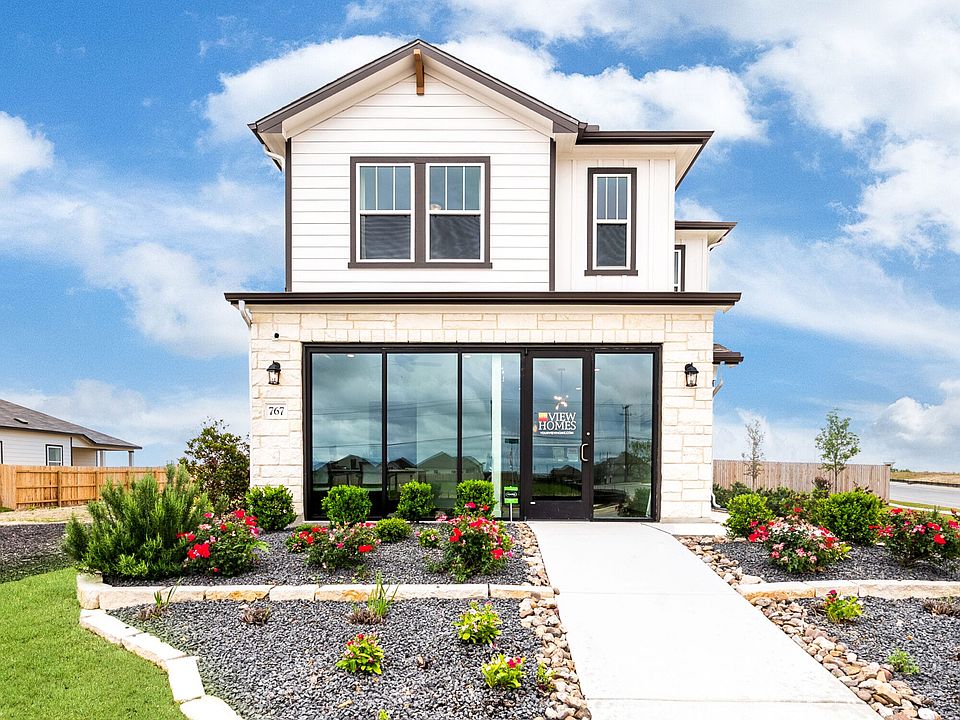Spacious Design: This open-concept floorplan is thoughtfully crafted to complement any lifestyle. At its heart is a spacious, upgraded kitchen with gas appliances, a generous pantry, a dedicated dining area, and a large island that doubles as a central gathering space. Thoughtful Lifestyle Options: Homeowners will appreciate the privacy of having all secondary bedrooms upstairs, while the primary suite remains conveniently located on the main floor. The upstairs loft adds flexible space-ideal for a game room, home office, or entertainment area. Luxurious Owner's Retreat: The primary suite offers a spa-like retreat with a spacious walk-in shower, dual sinks, and a large walk-in closet. For added convenience, the laundry room is located just outside the entry. Schedule a tour to visit 732 Langston Lane, situated in the desirable community of Highland Ridge, in the heart of New Braunfels, with easy access to top-rated Comal ISD schools, shopping, and entertainment! Smart home package includes front door lock, kitchen and front lights, and thermostat. Design center available for customized options on a new build. VA Buyers $1 earnest money & closing costs covered Zipp Family Sport Park Opening Soon! 21 Fields for soccer, baseball, softball, pickle ball, volleyball, lacrosse and more. The park will also feature walking trails, batting cages, a splash pad, a playground, picnic tables, an amphitheater and some retail amenities. 3.5 acre amenity park has been set aside for the community.
New construction
$355,999
732 Langston Lane, New Braunfels, TX 78130
3beds
1,800sqft
Single Family Residence
Built in 2025
5,662 sqft lot
$352,700 Zestimate®
$198/sqft
$42/mo HOA
What's special
Gas appliancesDedicated dining areaLarge walk-in closetSpacious walk-in showerLaundry roomLarge islandDual sinks
- 3 days
- on Zillow |
- 10 |
- 1 |
Likely to sell faster than
Zillow last checked: 7 hours ago
Listing updated: June 20, 2025 at 02:34pm
Listed by:
Brandee Lowman TREC #491950 (210) 817-5507,
Move Up America
Source: SABOR,MLS#: 1877602
Travel times
Schedule tour
Select your preferred tour type — either in-person or real-time video tour — then discuss available options with the builder representative you're connected with.
Select a date
Facts & features
Interior
Bedrooms & bathrooms
- Bedrooms: 3
- Bathrooms: 3
- Full bathrooms: 2
- 1/2 bathrooms: 1
Primary bedroom
- Features: Walk-In Closet(s), Full Bath
- Area: 195
- Dimensions: 13 x 15
Bedroom 2
- Area: 120
- Dimensions: 10 x 12
Bedroom 3
- Area: 110
- Dimensions: 10 x 11
Primary bathroom
- Features: Shower Only, Double Vanity
- Area: 81
- Dimensions: 9 x 9
Dining room
- Area: 126
- Dimensions: 14 x 9
Family room
- Area: 168
- Dimensions: 14 x 12
Kitchen
- Area: 81
- Dimensions: 9 x 9
Heating
- Central, Electric
Cooling
- Central Air
Appliances
- Included: Cooktop, Microwave, Range, Disposal, Dishwasher, Plumbed For Ice Maker, Vented Exhaust Fan, Electric Water Heater, High Efficiency Water Heater
- Laundry: Main Level, Washer Hookup, Dryer Connection
Features
- One Living Area, Liv/Din Combo, Eat-in Kitchen, Two Eating Areas, Kitchen Island, Loft, Utility Room Inside, Open Floorplan, High Speed Internet, Walk-In Closet(s), Master Downstairs, Solid Counter Tops, Programmable Thermostat
- Flooring: Carpet, Other
- Windows: Low Emissivity Windows
- Has basement: No
- Has fireplace: No
- Fireplace features: Not Applicable
Interior area
- Total structure area: 1,800
- Total interior livable area: 1,800 sqft
Property
Parking
- Total spaces: 2
- Parking features: Two Car Garage
- Garage spaces: 2
Features
- Levels: Two
- Stories: 2
- Patio & porch: Covered
- Exterior features: Sprinkler System
- Pool features: None
- Fencing: Privacy
Lot
- Size: 5,662 sqft
- Features: Curbs, Street Gutters, Sidewalks
Construction
Type & style
- Home type: SingleFamily
- Property subtype: Single Family Residence
Materials
- Fiber Cement, Radiant Barrier
- Foundation: Slab
- Roof: Composition
Condition
- New Construction
- New construction: Yes
- Year built: 2025
Details
- Builder name: View Homes
Utilities & green energy
- Electric: GVEC
- Sewer: GBRA
- Water: GVSUD
Community & HOA
Community
- Features: Other
- Security: Smoke Detector(s), Prewired, Carbon Monoxide Detector(s)
- Subdivision: Highland Ridge
HOA
- Has HOA: Yes
- HOA fee: $500 annually
- HOA name: ALAMO MANAGEMENT GROUP
Location
- Region: New Braunfels
Financial & listing details
- Price per square foot: $198/sqft
- Annual tax amount: $1
- Price range: $356K - $356K
- Date on market: 6/20/2025
- Listing terms: Conventional,FHA,VA Loan,Buydown,Cash,Investors OK
- Road surface type: Paved
About the community
Welcome to Highland Ridge, a quaint community hidden in the stunning Texas Hill Country. Nestled just off Klein Road by I-35 in New Braunfels, this neighborhood offers functional one and two story floorplans that blend style and functionality. Immerse yourself in outdoor adventures with the Comal and Guadalupe Rivers and Canyon Lake at your fingertips. Enjoy the conveniences of local attractions and the exceptional New Braunfels ISD schools nearby. Highland Ridge is the perfect blend of comfort, convenience, and community. Come visit today and experience all that Highland Ridge in New Braunfels, Texas has to offer!
Source: View Homes

