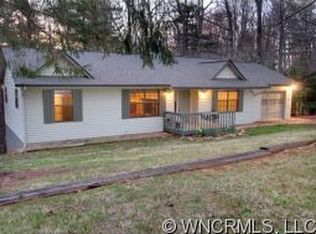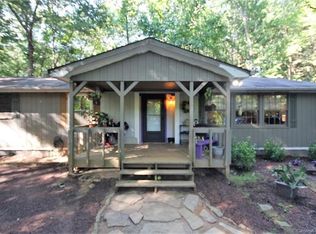Closed
$505,000
732 Knob Rd, Pisgah Forest, NC 28768
3beds
2,426sqft
Single Family Residence
Built in 1995
0.85 Acres Lot
$513,200 Zestimate®
$208/sqft
$2,791 Estimated rent
Home value
$513,200
$421,000 - $626,000
$2,791/mo
Zestimate® history
Loading...
Owner options
Explore your selling options
What's special
Absolutely gorgeous and well loved home in prestigious Falls Creek! In absolutely immaculate condition, this well loved home offers so much for the discerning buyer. The living truly is easy here! The daylight streams into this home from three sun tunnels, and the large corner lot has many places for thriving gardens. There are gorgeous hardwood floors, a beautiful kitchen, updated bathrooms, large closets and much more. There's also a finished lower level with additional living space and a workshop/art studio/musicians practice space. With a two car garage and storage shed too, there is sure to be room for all of your gear! Only 10 minutes to downtown Brevard and convenient to Asheville, Hendersonville, Mills River etc. Priced to sell so see this one today! Pre-qual to view. Showing 11am-6pm 4/4- 4/6, with an offer deadline at noon 4/7. Seller is open to reviewing offers over asking before deadline.
Zillow last checked: 8 hours ago
Listing updated: May 13, 2025 at 11:39am
Listing Provided by:
Jason Brodsky jason@ownersonlyre.com,
EXP Realty LLC
Bought with:
James Dager
Keller Williams Elite Realty
Source: Canopy MLS as distributed by MLS GRID,MLS#: 4234776
Facts & features
Interior
Bedrooms & bathrooms
- Bedrooms: 3
- Bathrooms: 2
- Full bathrooms: 2
- Main level bedrooms: 3
Primary bedroom
- Level: Main
Bedroom s
- Level: Main
Bedroom s
- Level: Main
Bathroom full
- Level: Main
Bathroom full
- Level: Main
Bonus room
- Level: Basement
Bonus room
- Level: Basement
Dining room
- Level: Main
Family room
- Level: Basement
Kitchen
- Level: Main
Laundry
- Level: Basement
Living room
- Level: Main
Heating
- Central, Heat Pump, Propane, Wood Stove
Cooling
- Ceiling Fan(s), Central Air, Heat Pump
Appliances
- Included: Dishwasher, Electric Cooktop, Electric Range, Exhaust Fan, Refrigerator, Washer/Dryer, Water Softener
- Laundry: Laundry Room, Lower Level
Features
- Kitchen Island, Pantry, Storage
- Flooring: Carpet, Linoleum, Vinyl, Wood
- Doors: Screen Door(s), Storm Door(s)
- Windows: Insulated Windows, Skylight(s), Window Treatments
- Basement: Basement Garage Door,Basement Shop,Exterior Entry
- Fireplace features: Living Room, Wood Burning Stove
Interior area
- Total structure area: 1,566
- Total interior livable area: 2,426 sqft
- Finished area above ground: 1,566
- Finished area below ground: 860
Property
Parking
- Total spaces: 2
- Parking features: Driveway, Attached Garage, Garage Faces Side
- Attached garage spaces: 2
- Has uncovered spaces: Yes
Features
- Levels: One
- Stories: 1
- Patio & porch: Covered, Deck, Porch
- Exterior features: Fire Pit, Storage
Lot
- Size: 0.85 Acres
- Features: Corner Lot, Level, Sloped, Views, Wooded
Details
- Additional structures: Outbuilding, Shed(s)
- Parcel number: 8595637952000
- Zoning: None
- Special conditions: Standard
- Other equipment: Fuel Tank(s)
- Horse amenities: None
Construction
Type & style
- Home type: SingleFamily
- Property subtype: Single Family Residence
Materials
- Wood
- Roof: Shingle
Condition
- New construction: No
- Year built: 1995
Utilities & green energy
- Sewer: Septic Installed
- Water: Community Well
- Utilities for property: Cable Available, Underground Utilities
Community & neighborhood
Security
- Security features: Radon Mitigation System
Location
- Region: Pisgah Forest
- Subdivision: Falls Creek
HOA & financial
HOA
- Has HOA: Yes
- HOA fee: $444 annually
- Association name: Falls Creek Property Owners Association
Other
Other facts
- Listing terms: Cash,Conventional,USDA Loan
- Road surface type: Asphalt, Paved
Price history
| Date | Event | Price |
|---|---|---|
| 5/13/2025 | Sold | $505,000+6.3%$208/sqft |
Source: | ||
| 3/24/2025 | Listed for sale | $475,000-26.8%$196/sqft |
Source: | ||
| 6/18/2024 | Listing removed | -- |
Source: Owner Report a problem | ||
| 5/20/2024 | Listed for sale | $649,000+114.9%$268/sqft |
Source: Owner Report a problem | ||
| 5/29/2020 | Sold | $302,000-3.4%$124/sqft |
Source: | ||
Public tax history
| Year | Property taxes | Tax assessment |
|---|---|---|
| 2024 | $1,981 | $300,920 |
| 2023 | $1,981 | $300,920 |
| 2022 | $1,981 +0.8% | $300,920 |
Find assessor info on the county website
Neighborhood: 28768
Nearby schools
GreatSchools rating
- 4/10Brevard ElementaryGrades: PK-5Distance: 1.7 mi
- 8/10Brevard MiddleGrades: 6-8Distance: 2.9 mi
- 9/10Brevard High SchoolGrades: 9-12Distance: 2.2 mi
Schools provided by the listing agent
- Elementary: Brevard
- Middle: Brevard
- High: Brevard
Source: Canopy MLS as distributed by MLS GRID. This data may not be complete. We recommend contacting the local school district to confirm school assignments for this home.
Get pre-qualified for a loan
At Zillow Home Loans, we can pre-qualify you in as little as 5 minutes with no impact to your credit score.An equal housing lender. NMLS #10287.

